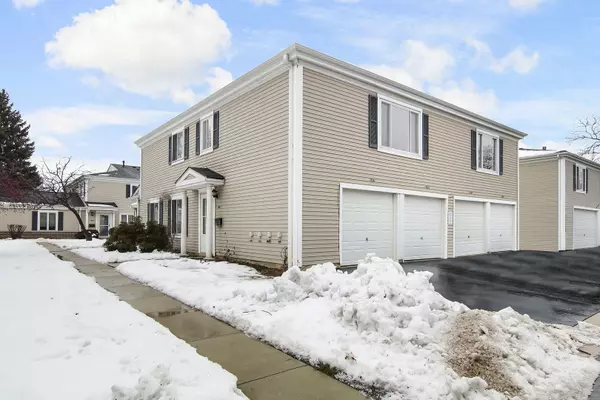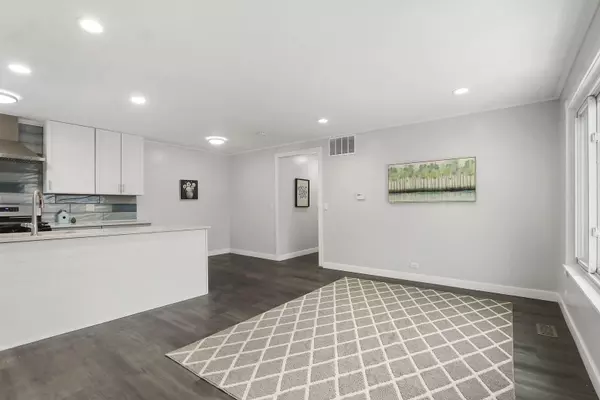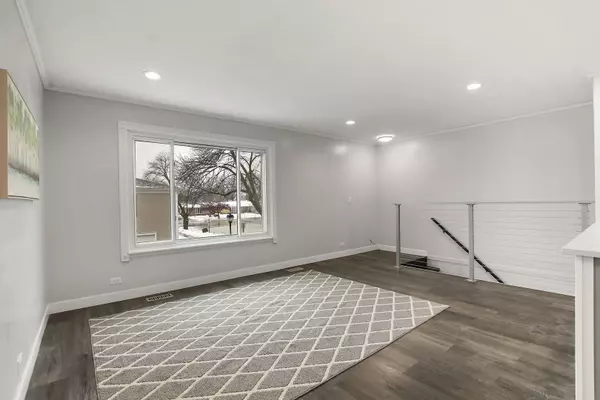$220,000
$214,900
2.4%For more information regarding the value of a property, please contact us for a free consultation.
1561 Quaker LN #109D Prospect Heights, IL 60070
2 Beds
1 Bath
1,000 SqFt
Key Details
Sold Price $220,000
Property Type Condo
Sub Type Condo,Quad-Penthouse,Townhouse-2 Story
Listing Status Sold
Purchase Type For Sale
Square Footage 1,000 sqft
Price per Sqft $220
Subdivision Quincy Park
MLS Listing ID 11964496
Sold Date 02/27/24
Bedrooms 2
Full Baths 1
HOA Fees $209/mo
Rental Info Yes
Year Built 1970
Annual Tax Amount $3,505
Tax Year 2022
Lot Dimensions COMMON
Property Description
*** MULTIPLE OFFERS RECEIVED. HIGHEST & BEST DUE MONDAY JAN 29TH AT 11AM / TEXT LA UPON SUBMITTING *** GORGEOUS AND REMODELED IN 2023-2024 PENTHOUSE UNIT IN POPULAR QUINCY PARK, LOCATED JUST MINUTES TO METRA, RANDHURST MALL, HWY 294, SCHOOLS, SHOPPING AND SO MUCH MORE. THE WIDE OPEN FLOOR PLAN OFFERS A BEAUTIFUL KITCHEN WITH QUARTZ COUNTERS AND A BREAKFAST ISLAND, ALL NEW KITCHEN CABINETS, AND STAINLESS APPLIANCES, AND LOTS OF CABINET SPACE. ENJOY A BRIGHT LIVING ROOM AND DINING AREA. ALL NEW WOOD LAMINATE FLOORING THROUGHOUT THE HOME. HIGH-END FINISHES IN THE REMODELED FULL BATH WITH FLOOR-TO-CEILING TILES AND BATHROOM FIXTURES. HUGE PRIMARY BEDROOM WITH A LARGE WALK-IN CLOSET WHERE YOU WILL FIND THE WASHER/DRYER! NICE SIZE 2ND BEDROOM AS WELL. KEEP THE CAR WARM IN THE GARAGE + 1 SPACE IN THE DRIVEWAY! ENJOY THE COMMUNITY POOL, PARK AND PICNIC AREA. INVESTORS WELCOME! FHA & VA WELCOME! FANTASTIC AND WELL-MANAGED COMMUNITY! WE HOPE YOU LIKE IT :)
Location
State IL
County Cook
Area Prospect Heights
Rooms
Basement None
Interior
Interior Features Wood Laminate Floors, Second Floor Laundry, Laundry Hook-Up in Unit, Storage, Walk-In Closet(s), Open Floorplan, Pantry
Heating Natural Gas, Forced Air
Cooling Central Air
Equipment TV-Cable
Fireplace N
Appliance Range, Dishwasher, Refrigerator, Washer, Dryer, Stainless Steel Appliance(s), Range Hood
Laundry In Unit, Laundry Closet
Exterior
Exterior Feature End Unit, Cable Access
Parking Features Attached
Garage Spaces 1.0
Amenities Available Storage, On Site Manager/Engineer, Park, Pool, In Ground Pool, Public Bus, Picnic Area, School Bus
Building
Lot Description Common Grounds, Cul-De-Sac, Landscaped, Sidewalks, Streetlights
Story 2
Sewer Public Sewer
Water Public
New Construction false
Schools
Elementary Schools Robert Frost Elementary School
Middle Schools Oliver W Holmes Middle School
High Schools Wheeling High School
School District 21 , 21, 214
Others
HOA Fee Include Parking,Insurance,Pool,Exterior Maintenance,Lawn Care,Scavenger,Snow Removal
Ownership Condo
Special Listing Condition None
Pets Allowed Cats OK, Dogs OK, Number Limit, Size Limit
Read Less
Want to know what your home might be worth? Contact us for a FREE valuation!

Our team is ready to help you sell your home for the highest possible price ASAP

© 2025 Listings courtesy of MRED as distributed by MLS GRID. All Rights Reserved.
Bought with Jolanta Brosko-Osika • RE/MAX City
GET MORE INFORMATION





