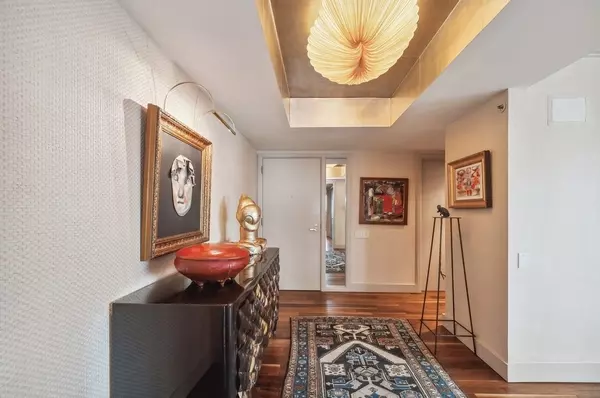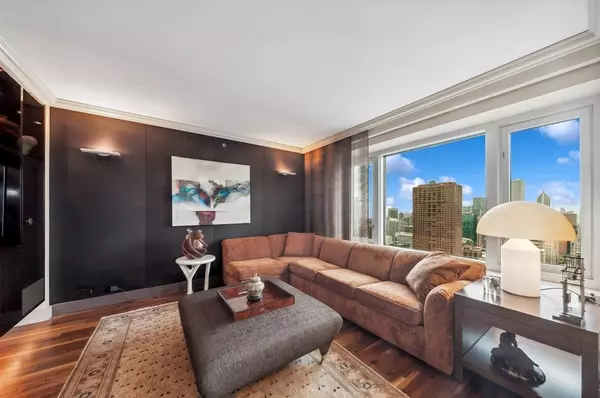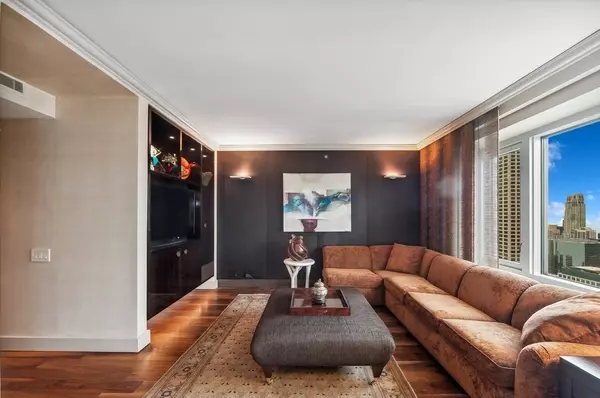$1,267,995
$1,349,000
6.0%For more information regarding the value of a property, please contact us for a free consultation.
132 E Delaware PL #5001 Chicago, IL 60611
2 Beds
3 Baths
2,500 SqFt
Key Details
Sold Price $1,267,995
Property Type Condo
Sub Type Condo
Listing Status Sold
Purchase Type For Sale
Square Footage 2,500 sqft
Price per Sqft $507
MLS Listing ID 11808146
Sold Date 02/16/24
Bedrooms 2
Full Baths 3
HOA Fees $2,510/mo
Rental Info Yes
Year Built 1989
Annual Tax Amount $24,509
Tax Year 2022
Lot Dimensions COMMON
Property Description
Magnificent home in the sky at the prestigious Four Seasons Hotel Residences. Beautifully designed (originally a 3 bedroom and was converted to a 2 bedroom plus den). Well designed floor plan with gracious room sizes, fabulous views and natural light from every room. Professionally designed from top to bottom. This elegant home features 2 bedroom suites, gourmet chef's kitchen with breakfast area, open living and dining space-perfect for living and entertaining. Only the finest materials-walnut floors, marble, granite countertops and wood mode cabinets, Miele, Wolfe and subzero appliances(double oven and warming draw and 5 burner stove top) custom built-ins and lighting thru out, etc. Superb staff and services at the Four Seasons Residences. With full access to the first class services and amenities of the Four Seasons Hotel with 24 room service, spa, indoor pool, jacuzzi, steam room, dry cedar sauna and Fitness center, private rooms for massages, nails and aesthetics. Pet friendly, convenient Self park or valet options for parking. All this, plus the direct access to The Shops at 900 N. Michigan Avenue with 7 levels of luxury retailers, boutiques and restaurants (as well as the newly renovated Aster Food Hall). This is a world class living experience.
Location
State IL
County Cook
Area Chi - Near North Side
Rooms
Basement None
Interior
Interior Features Hardwood Floors, Laundry Hook-Up in Unit, Storage, Built-in Features, Walk-In Closet(s), Ceiling - 10 Foot, Some Wall-To-Wall Cp
Heating Electric, Forced Air, Baseboard
Cooling Central Air
Fireplace N
Appliance Double Oven, Dishwasher, High End Refrigerator, Washer, Dryer, Disposal
Laundry In Unit
Exterior
Parking Features Attached
Garage Spaces 2.0
Amenities Available Bike Room/Bike Trails, Door Person, Elevator(s), Storage, On Site Manager/Engineer, Indoor Pool, Receiving Room, Restaurant, Sauna, Service Elevator(s), Steam Room, Valet/Cleaner, Spa/Hot Tub, Laundry, Elevator(s), Water View
Building
Story 66
Sewer Public Sewer
Water Lake Michigan
New Construction false
Schools
Elementary Schools Ogden International
Middle Schools Ogden Elementary
High Schools Wells Community Academy Senior H
School District 299 , 299, 299
Others
HOA Fee Include Heat,Water,Gas,Insurance,Doorman,Exterior Maintenance,Lawn Care,Scavenger,Snow Removal,Internet
Ownership Condo
Special Listing Condition List Broker Must Accompany
Pets Allowed Cats OK, Dogs OK
Read Less
Want to know what your home might be worth? Contact us for a FREE valuation!

Our team is ready to help you sell your home for the highest possible price ASAP

© 2025 Listings courtesy of MRED as distributed by MLS GRID. All Rights Reserved.
Bought with Non Member • NON MEMBER
GET MORE INFORMATION





