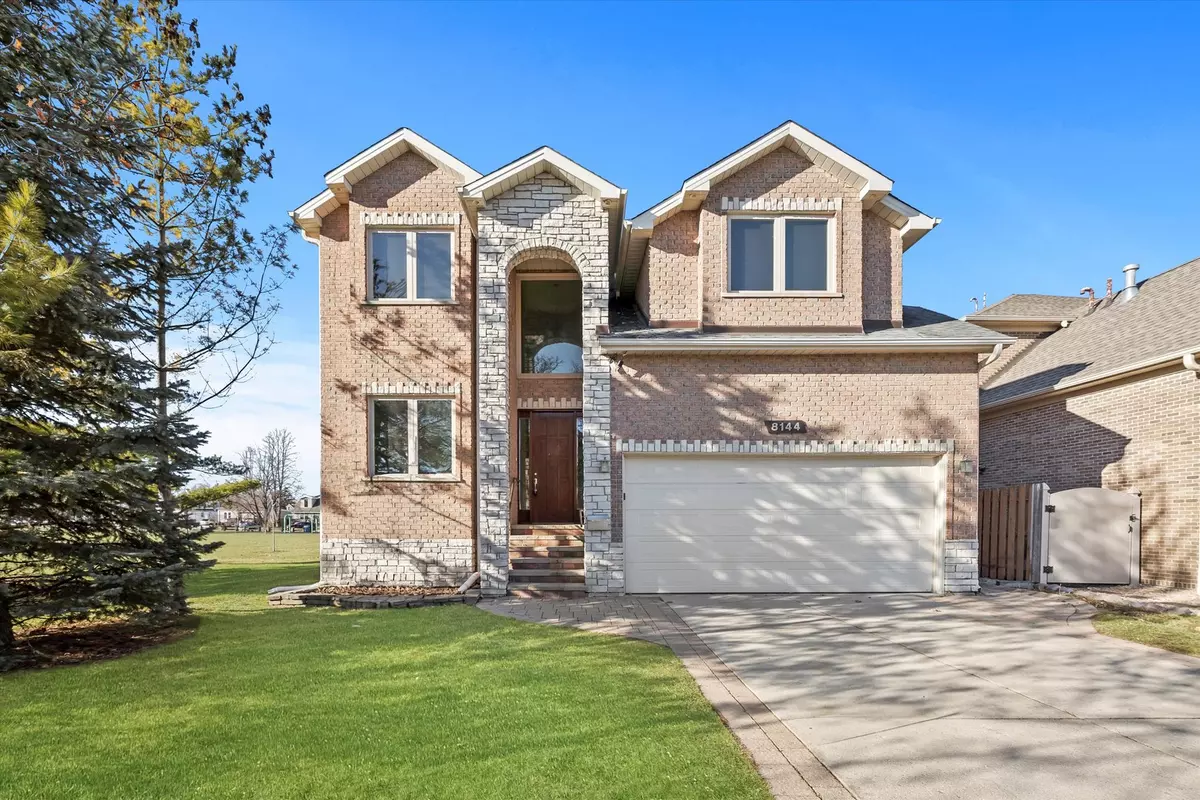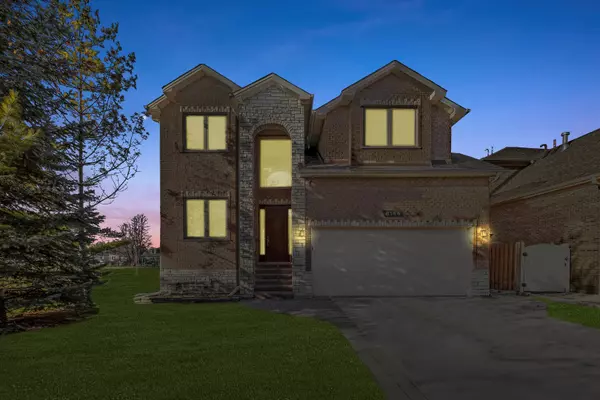$789,900
$789,900
For more information regarding the value of a property, please contact us for a free consultation.
8144 N Grace AVE Niles, IL 60714
4 Beds
4 Baths
2,887 SqFt
Key Details
Sold Price $789,900
Property Type Single Family Home
Sub Type Detached Single
Listing Status Sold
Purchase Type For Sale
Square Footage 2,887 sqft
Price per Sqft $273
MLS Listing ID 11944364
Sold Date 02/14/24
Style Colonial
Bedrooms 4
Full Baths 3
Half Baths 2
Year Built 2007
Annual Tax Amount $17,231
Tax Year 2022
Lot Size 6,534 Sqft
Lot Dimensions 50 X 133
Property Description
!!! LOCATION - LOCATION - LOCATION...own this unique property located right next to the park!!! Wonderful opportunity to own 2-story brick Colonial home in a beautiful subdivision of Niles!!! Home is featuring fenced in backyard - attached 2.5-car garage - concrete driveway - storage shed - deck & brick paver patio at rear.....opens up to Ni-Ridge Park w/playground/basketball hoop. 2nd floor offers master bedroom - master full bathroom w/double sink - Jacuzzi soaking tub - separate shower - walk in closet - 3x additional bedrooms & 2x full bathrooms & laundry on the 2nd floor. 1st floor is featuring open living room - separate dining room w/coffered ceiling - fully appliance eat in kitchen w/granite countertops & SS appliances - 1/2 bathroom - family room w/fireplace & sliding door to deck. Full finished basement has recreational room w/fireplace - wet bar - 2nd 1/2 bathroom - 2nd laundry room & utility room. There are hardwood floors thru-out - recessed lights - zoned gas forced air heat & A/C - 200 AMPs circuit breaker box - 2x sump pumps. It is close to public transportation - PACE buses on GREENWOOD ROAD & OAKTON STREET - parks - playgrounds - schools - shopping - stores & restaurants!!! Do not wait and schedule your appointment with your real estate agent today!!!
Location
State IL
County Cook
Area Niles
Rooms
Basement English
Interior
Interior Features Bar-Wet, Hardwood Floors, Second Floor Laundry, Built-in Features, Walk-In Closet(s), Coffered Ceiling(s), Open Floorplan, Granite Counters, Separate Dining Room, Some Storm Doors
Heating Natural Gas, Forced Air
Cooling Central Air, Zoned
Fireplaces Number 2
Fireplaces Type Wood Burning, Gas Starter
Equipment Sump Pump, Water Heater-Gas
Fireplace Y
Appliance Range, Dishwasher, Refrigerator, Washer, Dryer, Disposal, Gas Oven
Laundry Gas Dryer Hookup, In Unit, In Kitchen, Laundry Closet, Multiple Locations, Sink
Exterior
Exterior Feature Patio
Parking Features Attached
Garage Spaces 2.0
Community Features Park, Curbs, Sidewalks, Street Lights, Street Paved
Roof Type Asphalt
Building
Lot Description Corner Lot, Fenced Yard, Backs to Public GRND, Backs to Open Grnd, Sidewalks, Streetlights
Sewer Public Sewer
Water Public
New Construction false
Schools
Elementary Schools Emerson Middle School
Middle Schools Emerson Middle School
High Schools Maine East High School
School District 64 , 64, 207
Others
HOA Fee Include None
Ownership Fee Simple
Special Listing Condition REO/Lender Owned
Read Less
Want to know what your home might be worth? Contact us for a FREE valuation!

Our team is ready to help you sell your home for the highest possible price ASAP

© 2025 Listings courtesy of MRED as distributed by MLS GRID. All Rights Reserved.
Bought with Ali Mallah • Arc Red Inc Arc Realty Group
GET MORE INFORMATION





