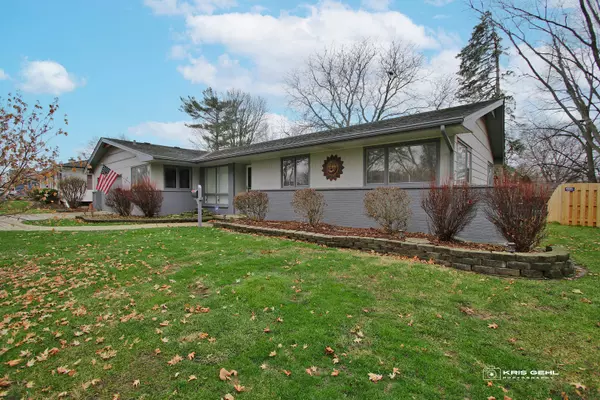$310,000
$315,000
1.6%For more information regarding the value of a property, please contact us for a free consultation.
824 Diane AVE Elgin, IL 60123
3 Beds
2 Baths
1,428 SqFt
Key Details
Sold Price $310,000
Property Type Single Family Home
Sub Type Detached Single
Listing Status Sold
Purchase Type For Sale
Square Footage 1,428 sqft
Price per Sqft $217
Subdivision Eagle Heights
MLS Listing ID 11880572
Sold Date 02/07/24
Style Ranch
Bedrooms 3
Full Baths 2
Year Built 1961
Annual Tax Amount $5,792
Tax Year 2022
Lot Size 0.270 Acres
Lot Dimensions 88 X 122
Property Description
If you saw it before, come back and see the newly painted inside and out version! Here's your chance to grab a rare, Eagle Heights, well-maintained, handsome, brick ranch with woodburning fireplace, 7-year old roof, full basement, & attached 2.5-car garage! Beautiful pondscape as you approach the entrance of this professionally landscaped property with its brand new screen door. Take the closeby Metra train to downtown Chicago! Sliders from your dining room lead to a relaxing patio overlooking a large backyard to enjoy evening sunsets. Newer kitchen countertops & refrigerator with eat-in area and deep pantry closet. Main bath has walk-in shower. Updated hall bath has tub and shower. Newer bedroom windows. Thermal pane windows. Water heater installed in 2022. Pergo floors installed in living room 5 years ago. Huge full basement (54' x 28') with 8' ceilings has laundry area and useful double utility sink. Attic entry in garage. Great location in a beautiful neighborhood near all 3 schools, restaurants, Grand Victoria Casino, shopping, Big Timber Metra train stop.
Location
State IL
County Kane
Area Elgin
Rooms
Basement Full
Interior
Interior Features Wood Laminate Floors, First Floor Bedroom, First Floor Full Bath
Heating Natural Gas, Forced Air
Cooling Central Air
Fireplaces Number 1
Fireplaces Type Wood Burning
Equipment Humidifier, TV-Cable, CO Detectors, Ceiling Fan(s)
Fireplace Y
Appliance Range, Dishwasher, Refrigerator, Washer, Dryer
Laundry Gas Dryer Hookup, In Unit
Exterior
Parking Features Attached
Garage Spaces 2.0
Community Features Park, Curbs, Sidewalks, Street Paved
Roof Type Asphalt
Building
Sewer Public Sewer
Water Public
New Construction false
Schools
Elementary Schools Creekside Elementary School
Middle Schools Kimball Middle School
High Schools Larkin High School
School District 46 , 46, 46
Others
HOA Fee Include None
Ownership Fee Simple
Special Listing Condition None
Read Less
Want to know what your home might be worth? Contact us for a FREE valuation!

Our team is ready to help you sell your home for the highest possible price ASAP

© 2025 Listings courtesy of MRED as distributed by MLS GRID. All Rights Reserved.
Bought with Monica Vargas • GREAT HOMES REAL ESTATE, INC.
GET MORE INFORMATION





