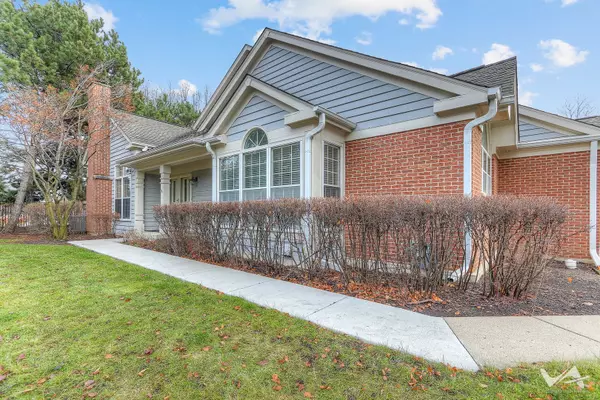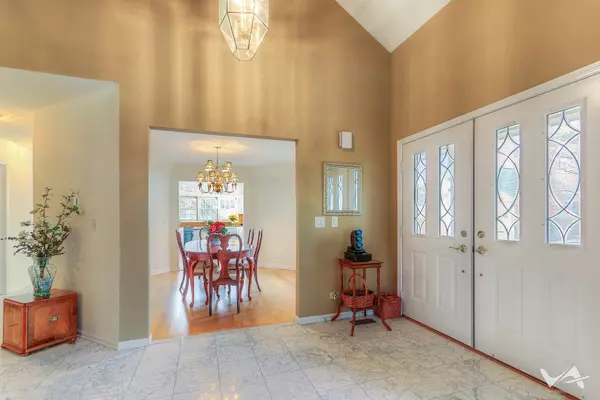$585,000
$600,000
2.5%For more information regarding the value of a property, please contact us for a free consultation.
112 Penn CT Glenview, IL 60026
3 Beds
2.5 Baths
2,736 SqFt
Key Details
Sold Price $585,000
Property Type Townhouse
Sub Type Townhouse-2 Story
Listing Status Sold
Purchase Type For Sale
Square Footage 2,736 sqft
Price per Sqft $213
Subdivision Princeton Village
MLS Listing ID 11937626
Sold Date 01/31/24
Bedrooms 3
Full Baths 2
Half Baths 1
HOA Fees $780/mo
Rental Info No
Year Built 1989
Annual Tax Amount $8,739
Tax Year 2022
Lot Dimensions 3200
Property Description
Lovely Princeton Village, a gated community! The popular Dorchester Model has a 1st floor master suite. This open floor plan features a 2-story foyer, large open living room with cathedral ceiling, fireplace and wall of windows. The separate Octagonal dining room has coffered ceiling leading to bright spacious kitchen with eat-in area and island seating. Large first floor primary suite with 2 walk-in closets, tray ceiling and spacious bath. 1st floor Den, office has sliders leading to patio for entertaining! Updated kitchen with high gloss white cabinetry, granite counter tops. Built-in oven, convection/microwave July 2023. High end Stainless refrigerator 2021. HVAC replaced July 2023, and windows needing repair were replaced Nov. 2023. Fantastic location near the Glen, train, shopping, houses of worship, easy access to highways. Oh, did I mention the pool and clubhouse?
Location
State IL
County Cook
Area Glenview / Golf
Rooms
Basement Full
Interior
Heating Natural Gas
Cooling Central Air
Fireplaces Number 1
Fireplaces Type Gas Log
Fireplace Y
Appliance Microwave, Dishwasher, Refrigerator, Washer, Dryer, Disposal, Trash Compactor, Stainless Steel Appliance(s), Cooktop, Built-In Oven
Exterior
Exterior Feature Patio
Parking Features Attached
Garage Spaces 2.0
Amenities Available Pool, Clubhouse
Building
Lot Description Cul-De-Sac
Story 2
Sewer Public Sewer
Water Lake Michigan
New Construction false
Schools
Elementary Schools Willowbrook Elementary School
Middle Schools Maple School
High Schools Glenbrook South High School
School District 30 , 30, 225
Others
HOA Fee Include Insurance,Clubhouse,Pool,Exterior Maintenance,Lawn Care,Snow Removal
Ownership Fee Simple w/ HO Assn.
Special Listing Condition None
Pets Allowed Cats OK, Dogs OK
Read Less
Want to know what your home might be worth? Contact us for a FREE valuation!

Our team is ready to help you sell your home for the highest possible price ASAP

© 2025 Listings courtesy of MRED as distributed by MLS GRID. All Rights Reserved.
Bought with Richard Mell • Coldwell Banker Realty
GET MORE INFORMATION





