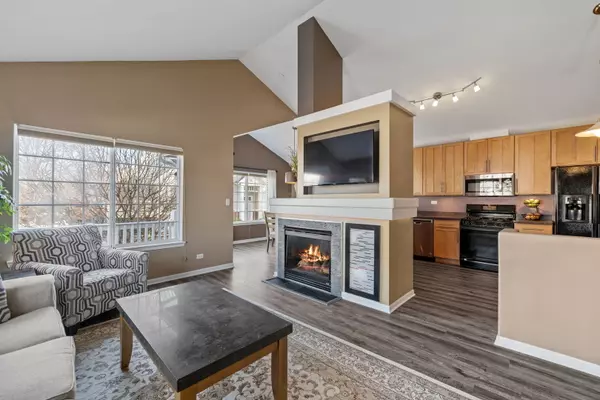$280,000
$259,990
7.7%For more information regarding the value of a property, please contact us for a free consultation.
2421 Oakfield DR Aurora, IL 60503
2 Beds
2 Baths
1,835 SqFt
Key Details
Sold Price $280,000
Property Type Townhouse
Sub Type Townhouse-2 Story
Listing Status Sold
Purchase Type For Sale
Square Footage 1,835 sqft
Price per Sqft $152
Subdivision Ogden Pointe
MLS Listing ID 11941825
Sold Date 02/01/24
Bedrooms 2
Full Baths 2
HOA Fees $281/mo
Year Built 2003
Annual Tax Amount $5,501
Tax Year 2022
Lot Dimensions COMMON
Property Description
**MULTIPLE OFFERS RECEIVED - HIGHEST & BEST DUE BY 3PM TODAY (FRIDAY, DECEMBER 15TH)** Discover the perfect blend of elegance and functionality in this exquisite 2-story end unit condo located in the desirable Ogden Pointe subdivision. Boasting vaulted ceilings and an open concept design, this 2-bedroom, 2-bathroom home adorned with newer Luxury Vinyl Plank (LVP) flooring offers a loft space perfect for an office, play area, or cozy reading nook. The freshly painted private balcony provides a serene outdoor retreat. Enjoy the convenience of your own private driveway and an attached oversized 2-car garage. The finished English basement, pre-plumbed for an additional future bathroom, adds versatility to the space. The entire home (including the garage) is wired for surround sound, enhancing the entertainment experience. Located within the sought-after Oswego school district, this home includes water, exterior maintenance, lawn care, snow removal, retention ponds, sidewalks, streets, and common insurance in the HOA for added convenience. The large eat-in kitchen features granite-like countertops, ample cabinet and countertop space, and a welcoming atmosphere. The living room is enhanced with a gas fireplace, creating a warm and inviting ambiance. Custom shelving units in both bedroom closets add a touch of sophistication, and the primary bedroom boasts a convenient walk-in closet and its own private en-suite. The second bathroom comes complete with a linen closet for added storage. Situated near Naperville Crossings off Route 59, this home provides easy access to shopping, restaurants, and the AMC Theater. It's also conveniently located within walking distance of The Wheatlands Elementary School, making it an ideal location for families. You'll also enjoy that this home is located in close proximity to a variety of bike and walking paths, various parks, including Wheatlands Park and Barrington Park, and White Eagle Golf Club. With easy access to Route 59, Route 34, and Route 30, as well as being just 5 miles from the closest Metra station, this home offers unparalleled convenience. For investors, note that rentals are allowed with a 12-month minimum lease and no cap on rentals. Recent updates to this meticulously maintained condo include a brand new microwave (2023), a repainted deck (2023), a painted banister (2021), newer A/C (2020), luxury vinyl plank (LVP) throughout the house (2020), removal of carpet from stairs and painted with fresh paint (2020), dishwasher (2020), new smoke detectors in the dining room, loft, and primary bedroom (2020), H20 tank (2018), kitchen and primary bedroom has a fresh coat of paint as well as a freshly painted vaulted ceiling in the main living room. Seize the opportunity to call this beautifully updated and maintained condo your home-schedule a showing today!
Location
State IL
County Will
Area Aurora / Eola
Rooms
Basement English
Interior
Interior Features Vaulted/Cathedral Ceilings, Wood Laminate Floors, Walk-In Closet(s), Open Floorplan
Heating Natural Gas
Cooling Central Air
Fireplaces Number 1
Fireplaces Type Gas Log, Gas Starter
Fireplace Y
Appliance Range, Microwave, Dishwasher, Refrigerator, Washer, Dryer, Disposal
Laundry Gas Dryer Hookup
Exterior
Exterior Feature Balcony, End Unit
Parking Features Attached
Garage Spaces 2.0
Roof Type Asphalt
Building
Lot Description Common Grounds
Story 2
Sewer Public Sewer
Water Public
New Construction false
Schools
Elementary Schools The Wheatlands Elementary School
Middle Schools Bednarcik Junior High School
High Schools Oswego East High School
School District 308 , 308, 308
Others
HOA Fee Include Water,Insurance,Exterior Maintenance,Lawn Care,Snow Removal
Ownership Condo
Special Listing Condition None
Pets Allowed Cats OK, Dogs OK
Read Less
Want to know what your home might be worth? Contact us for a FREE valuation!

Our team is ready to help you sell your home for the highest possible price ASAP

© 2025 Listings courtesy of MRED as distributed by MLS GRID. All Rights Reserved.
Bought with Abhijit Leekha • Property Economics Inc.
GET MORE INFORMATION





