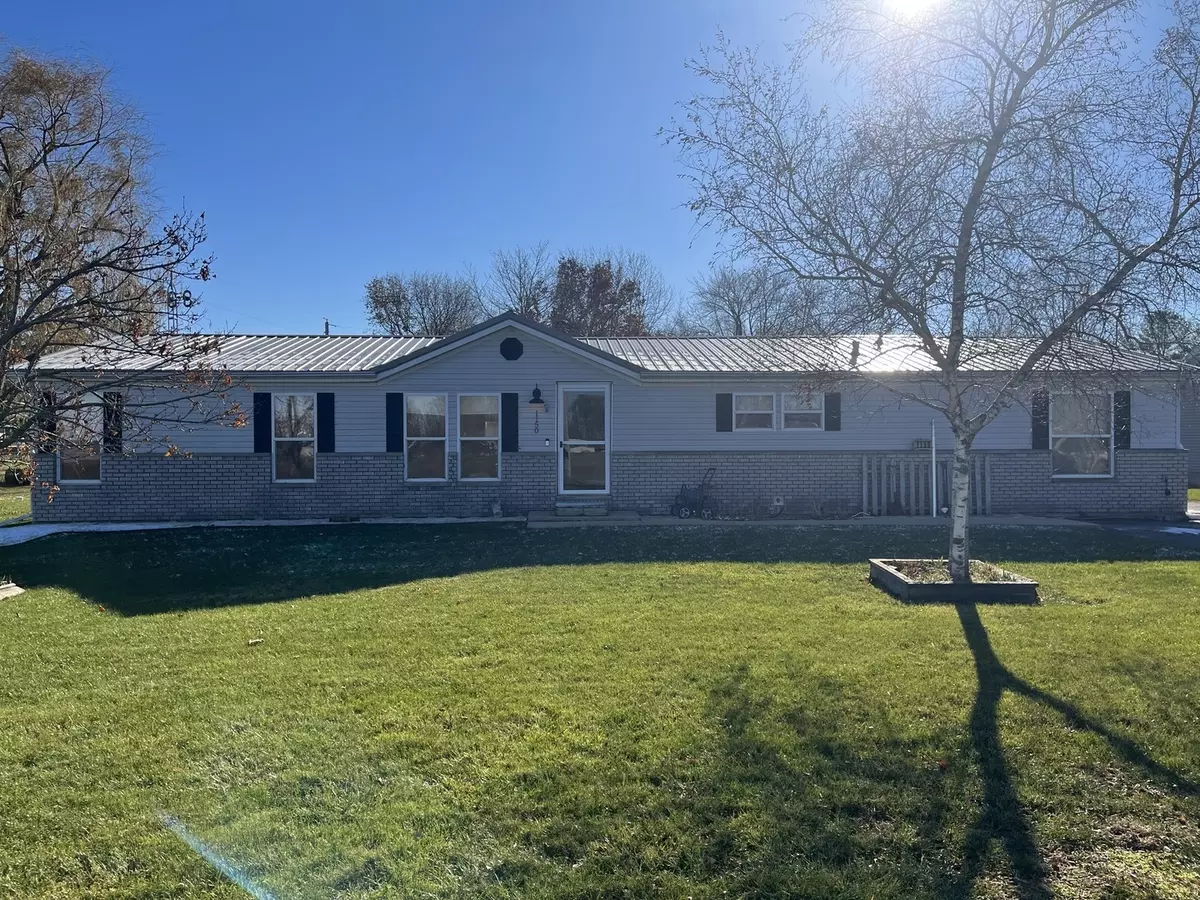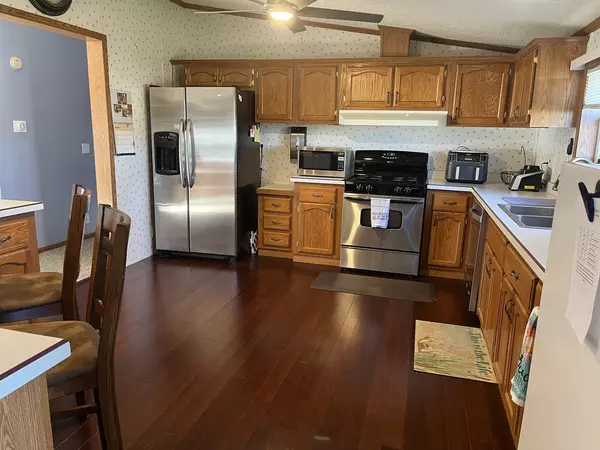$153,000
$159,900
4.3%For more information regarding the value of a property, please contact us for a free consultation.
1150 E Summer ST Paxton, IL 60957
3 Beds
2.5 Baths
1,809 SqFt
Key Details
Sold Price $153,000
Property Type Single Family Home
Sub Type Detached Single
Listing Status Sold
Purchase Type For Sale
Square Footage 1,809 sqft
Price per Sqft $84
MLS Listing ID 11938194
Sold Date 02/01/24
Bedrooms 3
Full Baths 2
Half Baths 1
Year Built 1997
Annual Tax Amount $3,213
Tax Year 2022
Lot Size 0.350 Acres
Lot Dimensions 90 X 171
Property Description
Nestled toward the edge of the growing city of Paxton, this beautiful home offers over 1800 square feet of living space, presenting the perfect blend of comfort and style. With 3 bedrooms and 2.5 bathrooms, this home and property have plenty of room to spare. The main living area features an open concept design, with the kitchen, living room and dining room creating an inviting place to spend time. The spacious master suite comprises a large bedroom, as well as private bathroom with dual sinks, a corner tub and separate walk-in shower. Don't miss the large walk-in closets in both the master suite and 2nd bedroom. The owners had a durable metal roof installed less than 10 years ago, along with bamboo hardwood in the dining room and kitchen. All 3 bathrooms have been updated very recently, as well. As you step out the back door, you're greeted with a large partially fenced-in back yard that contains a low-maintenance salt water swimming pool, as well as a swing set, spacious concrete patio and the oversized 2.5 car garage. One of the highlights of this property is its prime location, situated across from the vibrant Coady Park. With soccer fields, a playground, a pavilion, tennis courts, a skate park, a dog park, and Paxton's community pool, there's never a dull moment for outdoor enthusiasts. If that's not enough, Bixby Park, which is just a couple of blocks away, features a enormous play set, pavilion and lots of open space. Call today to set up a private showing of this wonderful home!
Location
State IL
County Ford
Area Paxton
Rooms
Basement None
Interior
Interior Features Vaulted/Cathedral Ceilings
Heating Natural Gas, Forced Air
Cooling Central Air
Equipment Sump Pump
Fireplace N
Appliance Range, Dishwasher, Refrigerator, Freezer, Range Hood, Water Softener Rented
Laundry Gas Dryer Hookup, Electric Dryer Hookup
Exterior
Parking Features Detached
Garage Spaces 2.5
Roof Type Metal
Building
Sewer Public Sewer
Water Public
New Construction false
Schools
Elementary Schools Clara Peterson Elementary School
Middle Schools Pbl Junior High School
High Schools Pbl High School
School District 10 , 10, 10
Others
HOA Fee Include None
Ownership Fee Simple
Special Listing Condition None
Read Less
Want to know what your home might be worth? Contact us for a FREE valuation!

Our team is ready to help you sell your home for the highest possible price ASAP

© 2025 Listings courtesy of MRED as distributed by MLS GRID. All Rights Reserved.
Bought with Ryan Dallas • RYAN DALLAS REAL ESTATE
GET MORE INFORMATION





