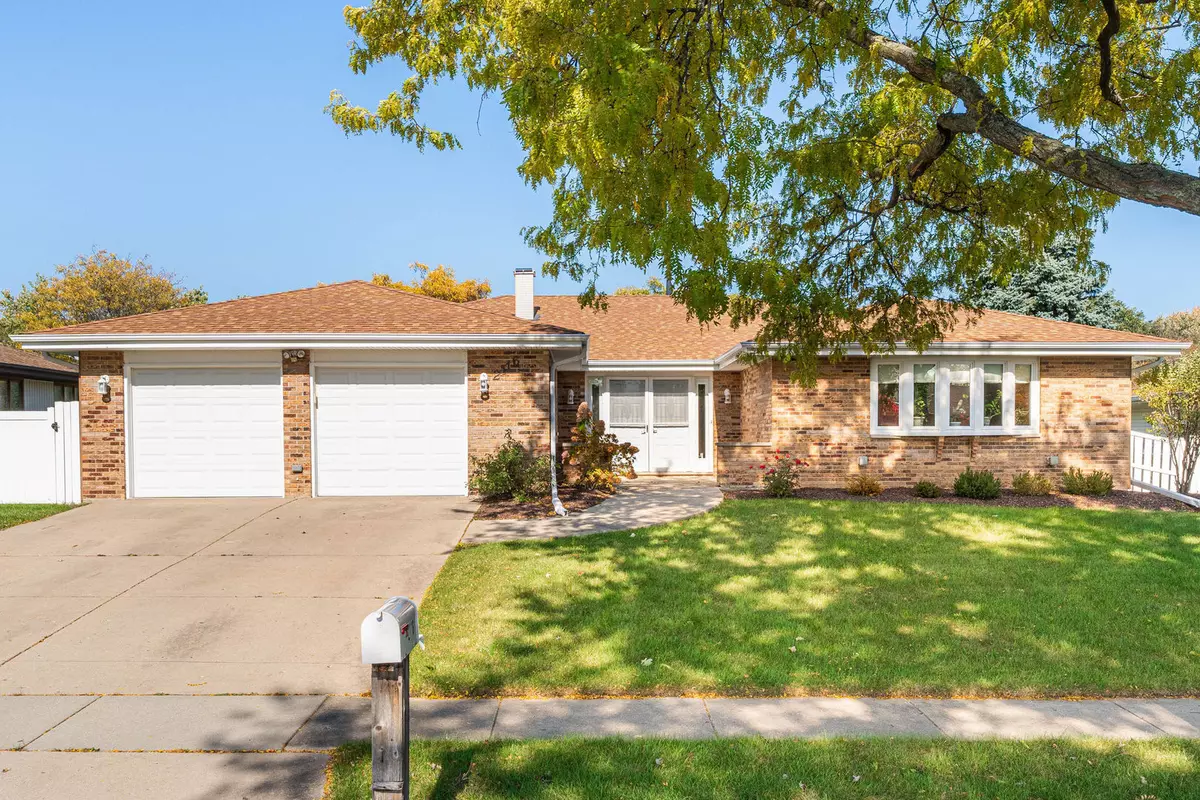$455,000
$469,900
3.2%For more information regarding the value of a property, please contact us for a free consultation.
2116 Chilmark LN Schaumburg, IL 60193
3 Beds
2 Baths
2,028 SqFt
Key Details
Sold Price $455,000
Property Type Single Family Home
Sub Type Detached Single
Listing Status Sold
Purchase Type For Sale
Square Footage 2,028 sqft
Price per Sqft $224
Subdivision Weathersfield West
MLS Listing ID 11918718
Sold Date 01/26/24
Style Ranch
Bedrooms 3
Full Baths 2
Year Built 1987
Annual Tax Amount $9,121
Tax Year 2022
Lot Size 10,001 Sqft
Lot Dimensions 10000
Property Description
Welcome to this Impeccable & Sprawling Brick & Cedar Ranch in Weathersfield West! With a Basement! Open & Inviting Layout, you will feel at home as soon as you walk in. 3 Beds, 2 Baths, w/ Office/Bonus Room. Hang out in the Large Living Room in the Front of the house, or get cozy in the Large Family Room w/ Gas Stone Fireplace off the Open Kitchen layout w/ connected Dining Area. Spacious Master Bedroom has plenty of Closet Space, featuring a Walk-In Closet along with double reach-in closets, as you make your way to the En Suite Bathroom. 2 Generously Sized Bedrooms on opposite side of house. Office/Bonus room added by sellers. Many recent updates, including Wood Floors throughout, Recessed Lighting, SS Appliances & new gutters all from 2018, Soffit and Facia from '19, Cedar Siding partially replaced & Painted in '21, Central AC & Furnace from '22, Sump Pump & new Basement Door from '23. Basement is partially finished w/ framing & drywall already installed, ready for your personal finishing touches. Exterior Door to Outside from Basement as well. Roof in good condition, approximately 5-10 years old. Award Winning Schaumburg Schools! Close Proximity to Train Station, Shopping, Restaurants, Schools, & Highways. Meticulously Maintained...all you need to do is move right in!
Location
State IL
County Cook
Area Schaumburg
Rooms
Basement Partial
Interior
Interior Features Hardwood Floors, First Floor Bedroom, First Floor Laundry, First Floor Full Bath, Walk-In Closet(s), Pantry
Heating Natural Gas, Forced Air
Cooling Central Air
Fireplaces Number 1
Fireplaces Type Gas Log, Gas Starter
Equipment Humidifier, Sump Pump
Fireplace Y
Appliance Range, Microwave, Dishwasher, Refrigerator, Washer, Dryer, Stainless Steel Appliance(s), Range Hood
Exterior
Exterior Feature Deck
Parking Features Attached
Garage Spaces 2.0
Roof Type Asphalt
Building
Lot Description Fenced Yard
Sewer Public Sewer
Water Lake Michigan, Public
New Construction false
Schools
School District 54 , 54, 211
Others
HOA Fee Include None
Ownership Fee Simple
Special Listing Condition None
Read Less
Want to know what your home might be worth? Contact us for a FREE valuation!

Our team is ready to help you sell your home for the highest possible price ASAP

© 2025 Listings courtesy of MRED as distributed by MLS GRID. All Rights Reserved.
Bought with Jennifer Stokes Habetler • Redfin Corporation
GET MORE INFORMATION





