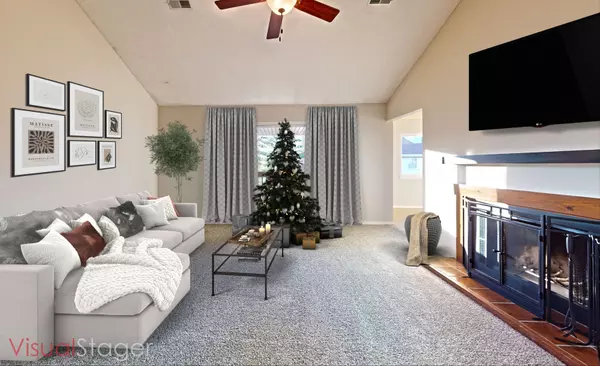$117,000
$109,900
6.5%For more information regarding the value of a property, please contact us for a free consultation.
1009 Laura DR #1009 Champaign, IL 61822
2 Beds
1 Bath
1,048 SqFt
Key Details
Sold Price $117,000
Property Type Condo
Sub Type Condo
Listing Status Sold
Purchase Type For Sale
Square Footage 1,048 sqft
Price per Sqft $111
Subdivision Parkland Ridge
MLS Listing ID 11930736
Sold Date 01/12/24
Bedrooms 2
Full Baths 1
HOA Fees $110/mo
Year Built 1985
Annual Tax Amount $1,650
Tax Year 2022
Lot Dimensions CONDO
Property Description
FHA APPROVED! Nice, move in ready, 2nd floor condo. Features vaulted ceilings in living room with cozy fireplace. Eat-in-Kitchen with breakfast bar, table area, all appliances and nice cabinet space. Enjoy morning coffee or evening cocktails on your balcony. There are 2 bedrooms, full bath and laundry in unit, complete with washer and dryer. Great closet space too! Condo includes two parking spaces. Freshly painted a neutral tone throughout (bath is in teal) and new flooring JUST installed except bath and dining. Wood blinds are in outdoor storage for new buyer, if desired. Owner Occupied only
Location
State IL
County Champaign
Area Champaign, Savoy
Rooms
Basement None
Interior
Interior Features Vaulted/Cathedral Ceilings, Bar-Dry
Heating Natural Gas, Forced Air
Cooling Central Air
Fireplaces Number 1
Fireplaces Type Wood Burning
Equipment TV-Cable, CO Detectors
Fireplace Y
Appliance Range, Dishwasher, Refrigerator, Washer, Dryer, Disposal, Built-In Oven, Range Hood
Exterior
Exterior Feature Deck
Building
Story 1
Sewer Public Sewer
Water Public
New Construction false
Schools
Elementary Schools Unit 4 Of Choice
Middle Schools Champaign/Middle Call Unit 4 351
High Schools Central High School
School District 4 , 4, 4
Others
HOA Fee Include Insurance,Exterior Maintenance,Lawn Care,Snow Removal
Ownership Condo
Special Listing Condition None
Pets Allowed Cats OK, Dogs OK
Read Less
Want to know what your home might be worth? Contact us for a FREE valuation!

Our team is ready to help you sell your home for the highest possible price ASAP

© 2025 Listings courtesy of MRED as distributed by MLS GRID. All Rights Reserved.
Bought with Trent Meacham • eXp Realty,LLC-Cha
GET MORE INFORMATION





