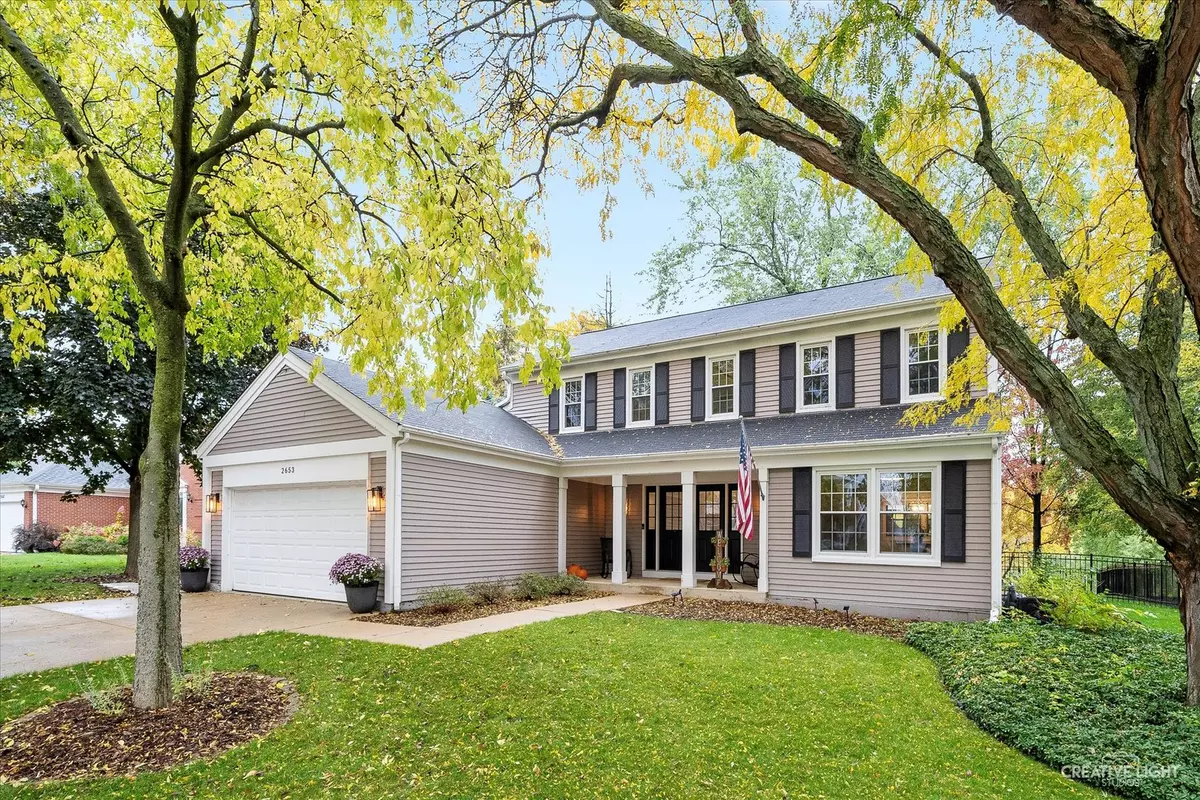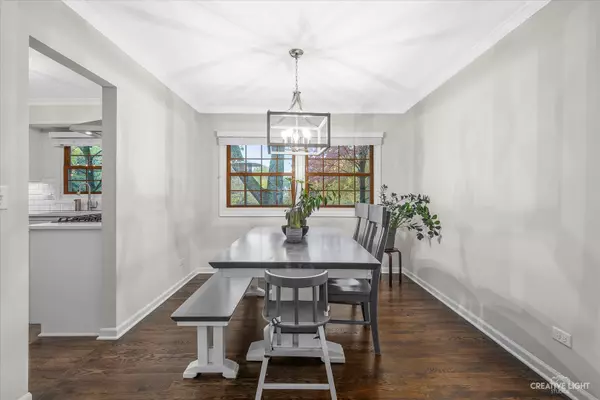$591,600
$569,000
4.0%For more information regarding the value of a property, please contact us for a free consultation.
2653 Longview DR Lisle, IL 60532
4 Beds
2.5 Baths
2,150 SqFt
Key Details
Sold Price $591,600
Property Type Single Family Home
Sub Type Detached Single
Listing Status Sold
Purchase Type For Sale
Square Footage 2,150 sqft
Price per Sqft $275
Subdivision Green Trails
MLS Listing ID 11906302
Sold Date 01/12/24
Style Colonial
Bedrooms 4
Full Baths 2
Half Baths 1
HOA Fees $15/ann
Year Built 1979
Annual Tax Amount $10,792
Tax Year 2022
Lot Size 10,018 Sqft
Lot Dimensions 80X126
Property Description
*WE ARE BACK!* Buyers... you've seen what's on the market- the good, the bad, and everything in between. Now is your chance to come see what's AWESOME! 2653 Longview Dr. was rehabbed in 2019 & is gorgeous inside. There is NOTHING to do in this 4 Bed, 2.1 Bath Green Trails home in District 203 Schools w/ a peaceful Pond View set amongst Mature Trees. Full Finished Basement, Shiplap, Barn Doors, Custom Master Bedroom Closet & SO much more! Newest add-ons include a Poured Concrete Patio, New Sliding Door, Rod Iron Fence, Epoxied Garage Floor, High Efficiency HVAC/AC/Humidifier, Custom Blinds & Ceiling Fans. You just HAVE come see this! Don't miss this opportunity. Schedule your showing today!
Location
State IL
County Du Page
Area Lisle
Rooms
Basement Full
Interior
Interior Features Hardwood Floors, First Floor Laundry
Heating Natural Gas, Forced Air
Cooling Central Air
Fireplaces Number 1
Fireplaces Type Gas Log
Equipment Humidifier, TV-Cable, CO Detectors, Ceiling Fan(s), Sump Pump, Backup Sump Pump;, Radon Mitigation System, Security Cameras, Water Heater-Gas
Fireplace Y
Appliance Range, Microwave, Dishwasher, Refrigerator, Disposal, Stainless Steel Appliance(s), Range Hood
Laundry Gas Dryer Hookup, Sink
Exterior
Exterior Feature Deck
Parking Features Attached
Garage Spaces 2.0
Community Features Park, Tennis Court(s), Lake, Curbs, Sidewalks
Roof Type Asphalt
Building
Lot Description Cul-De-Sac, Pond(s), Water View
Sewer Public Sewer
Water Lake Michigan
New Construction false
Schools
Elementary Schools Steeple Run Elementary School
Middle Schools Kennedy Junior High School
High Schools Naperville North High School
School District 203 , 203, 203
Others
HOA Fee Include None
Ownership Fee Simple w/ HO Assn.
Special Listing Condition None
Read Less
Want to know what your home might be worth? Contact us for a FREE valuation!

Our team is ready to help you sell your home for the highest possible price ASAP

© 2025 Listings courtesy of MRED as distributed by MLS GRID. All Rights Reserved.
Bought with Darrell Scott • Compass
GET MORE INFORMATION





