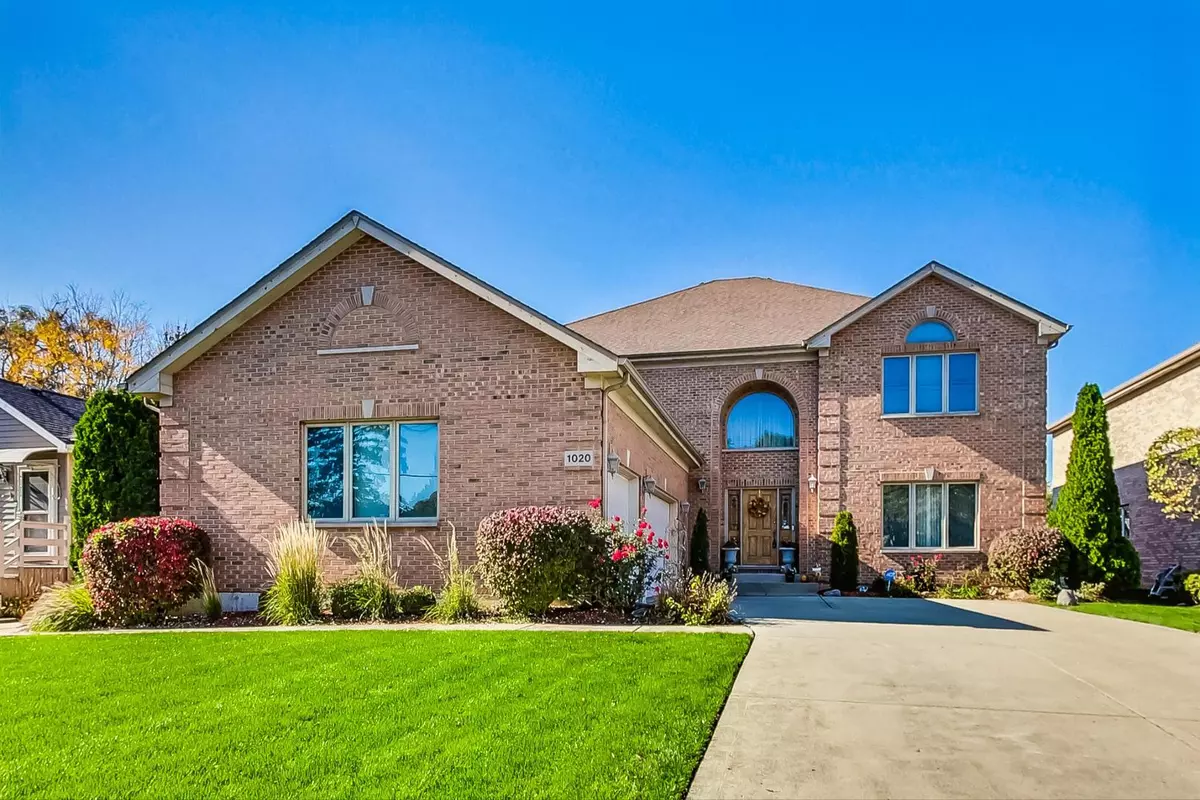$911,000
$895,000
1.8%For more information regarding the value of a property, please contact us for a free consultation.
1020 Linneman RD Mount Prospect, IL 60056
5 Beds
3.5 Baths
4,524 SqFt
Key Details
Sold Price $911,000
Property Type Single Family Home
Sub Type Detached Single
Listing Status Sold
Purchase Type For Sale
Square Footage 4,524 sqft
Price per Sqft $201
MLS Listing ID 11915413
Sold Date 01/05/24
Style Contemporary
Bedrooms 5
Full Baths 3
Half Baths 1
Year Built 2001
Annual Tax Amount $12,886
Tax Year 2021
Lot Size 10,118 Sqft
Lot Dimensions 163 X 63
Property Description
Custom Home with superior quality throughout from Gettysburg Builders. /this is an all brick home. Awesome 5 bedrooms and 3 and a half baths. 18 foot ceilings in The Great Room! Natural Stone Fireplace from floor to ceiling. Huge kitchen with island and an eating area. Huge master suite with two walk in closets. There is even a large bedroom on the main level with a full bath which is currently being used as an office. Dual zoned heating and air conditioning. Amazing rec room for entertaining downstairs. 3 car garage with epoxy flooring. Owner updated to all hard wood floors on both levels. Alarm system and other extras. Roof replaced in 2022, water heater in 2022, sump pumps in 2023. This home has Pella windows. Air conditioner replaced in 2019. There are several warranties that stay with the home. Free standing bar and four stools stay with the home. Partially fenced in back yard and close to everything. Flexible closing date.
Location
State IL
County Cook
Area Mount Prospect
Rooms
Basement Full
Interior
Heating Natural Gas, Forced Air, Sep Heating Systems - 2+, Zoned
Cooling Central Air, Zoned, Gas
Fireplaces Number 1
Fireplaces Type Wood Burning, Gas Log
Equipment TV-Cable
Fireplace Y
Appliance Double Oven, Range, Microwave, Dishwasher, High End Refrigerator, Washer, Dryer, Disposal, Built-In Oven
Exterior
Exterior Feature Patio
Parking Features Attached
Garage Spaces 3.0
Community Features Curbs, Sidewalks, Street Lights, Street Paved
Roof Type Asphalt
Building
Lot Description Landscaped
Sewer Public Sewer
Water Lake Michigan
New Construction false
Schools
Elementary Schools Robert Frost Elementary School
Middle Schools Friendship Junior High School
High Schools Prospect High School
School District 59 , 59, 214
Others
HOA Fee Include None
Ownership Fee Simple
Special Listing Condition None
Read Less
Want to know what your home might be worth? Contact us for a FREE valuation!

Our team is ready to help you sell your home for the highest possible price ASAP

© 2025 Listings courtesy of MRED as distributed by MLS GRID. All Rights Reserved.
Bought with Jinson Vachachira • Achieve Real Estate Group Inc
GET MORE INFORMATION

