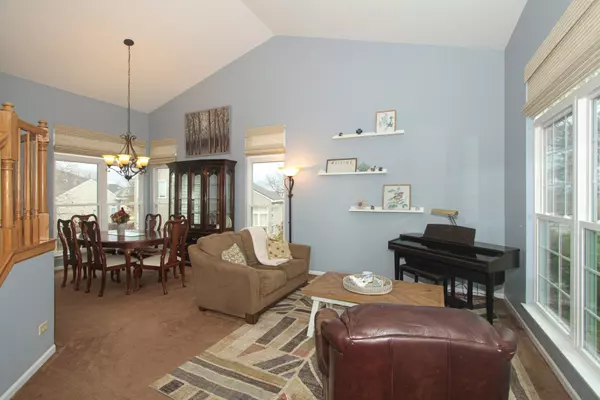$425,000
$425,000
For more information regarding the value of a property, please contact us for a free consultation.
207 Thunder Rdg. Lake In The Hills, IL 60156
4 Beds
2.5 Baths
2,065 SqFt
Key Details
Sold Price $425,000
Property Type Single Family Home
Sub Type Detached Single
Listing Status Sold
Purchase Type For Sale
Square Footage 2,065 sqft
Price per Sqft $205
Subdivision Big Sky
MLS Listing ID 11919282
Sold Date 01/08/24
Bedrooms 4
Full Baths 2
Half Baths 1
Year Built 1994
Annual Tax Amount $7,674
Tax Year 2022
Lot Size 7,405 Sqft
Lot Dimensions 6402
Property Description
Enter this home and be immediately struck by the open, sun-filled floorplan with cathedral ceilings and gorgeous 3/4 inch Acadia hardwood floors. Enjoy the beautifully updated kitchen with granite counters and abundant 42" Hickory cabs that opens seamlessly to a family room with shared views of the inviting fireplace. Move-in condition is best defined by updated windows, newer roof and siding, updated bathrooms and an amazing finished English basement complete with work-out room, a 5th bedroom with Murphy bed included, dry bar, theatre area with another fireplace, and super storage room. The upper level holds three bedrooms including a spectacular Primary suite with dramatic vaulted ceilings, dual walk-in closets, and a wonderfully updated bath with glass walk-in shower, double sink vanity, and separate water closet. Two additional bedrooms offer custom Wainscoting in one and Shiplap decor in the other. The 4th bedroom on the main level serves as the perfect home office. Finally, there's meticulous landscaping and a private fenced yard with a deck and brick paver patio to enjoy. Desirable Big Sky subdivision offers convenient proximity to shopping, entertainment, and transportation.
Location
State IL
County Mc Henry
Area Lake In The Hills
Rooms
Basement Full, English
Interior
Interior Features Vaulted/Cathedral Ceilings, Bar-Dry, Hardwood Floors, First Floor Laundry, Walk-In Closet(s), Ceiling - 9 Foot, Some Carpeting, Some Window Treatmnt, Dining Combo, Drapes/Blinds, Granite Counters, Workshop Area (Interior)
Heating Natural Gas, Forced Air
Cooling Central Air
Fireplaces Number 2
Fireplaces Type Wood Burning, Gas Log, Gas Starter
Equipment Water-Softener Owned, TV-Cable, CO Detectors, Ceiling Fan(s), Sump Pump, Water Heater-Gas
Fireplace Y
Appliance Range, Microwave, Dishwasher, Refrigerator, Washer, Dryer, Disposal, Water Softener Owned, Gas Oven
Laundry Gas Dryer Hookup
Exterior
Exterior Feature Deck, Patio, Brick Paver Patio
Parking Features Attached
Garage Spaces 2.0
Community Features Park
Roof Type Asphalt
Building
Lot Description Fenced Yard, Landscaped, Streetlights
Sewer Public Sewer
Water Public
New Construction false
Schools
Elementary Schools Lincoln Prairie Elementary Schoo
Middle Schools Westfield Community School
High Schools H D Jacobs High School
School District 300 , 300, 300
Others
HOA Fee Include None
Ownership Fee Simple
Special Listing Condition None
Read Less
Want to know what your home might be worth? Contact us for a FREE valuation!

Our team is ready to help you sell your home for the highest possible price ASAP

© 2025 Listings courtesy of MRED as distributed by MLS GRID. All Rights Reserved.
Bought with Jessica Rivera • Berkshire Hathaway HomeServices Chicago
GET MORE INFORMATION





