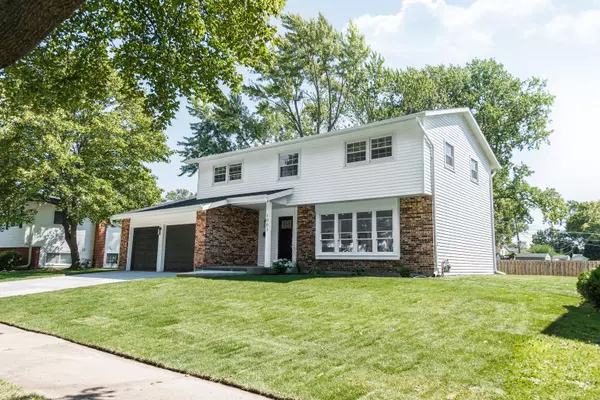$615,000
$649,999
5.4%For more information regarding the value of a property, please contact us for a free consultation.
1003 E Greenwood DR Mount Prospect, IL 60056
4 Beds
2.5 Baths
2,800 SqFt
Key Details
Sold Price $615,000
Property Type Single Family Home
Sub Type Detached Single
Listing Status Sold
Purchase Type For Sale
Square Footage 2,800 sqft
Price per Sqft $219
MLS Listing ID 11924035
Sold Date 12/29/23
Bedrooms 4
Full Baths 2
Half Baths 1
Year Built 1965
Annual Tax Amount $8,389
Tax Year 2021
Lot Dimensions 80X111
Property Description
Welcome to 1003 E. Greenwood Dr, Newly remodeled and beautifully designed 4 bedroom 2.5 bath two-story colonial in Brick Manor Subdivision that will take your breath away. The kitchen features two-toned frameless soft-close cabinets with brushed gold hardware, white oak floating shelves, quartz countertops and brand-new Samsung kitchen appliances. New 7inch wide European oak flooring throughout main level, refinished white oak flooring on 2nd level while the finished basement consists of luxury vinyl plank. The house also features new roof, gutters, concrete driveway, patio, HVAC system, water heater, doors, trim and fresh landscaping. The attention to detail extends to every corner of the home. Come see this one-of-a-kind house before it's too late.
Location
State IL
County Cook
Area Mount Prospect
Rooms
Basement Partial
Interior
Interior Features Hardwood Floors, Walk-In Closet(s), Open Floorplan
Heating Natural Gas
Cooling Central Air
Equipment CO Detectors, Ceiling Fan(s), Sump Pump, Water Heater-Gas
Fireplace N
Appliance Range, Microwave, Dishwasher, Refrigerator, Washer, Dryer, Stainless Steel Appliance(s)
Laundry In Unit
Exterior
Exterior Feature Patio
Parking Features Attached
Garage Spaces 2.0
Roof Type Asphalt
Building
Sewer Public Sewer
Water Public
New Construction false
Schools
Elementary Schools Euclid Elementary School
Middle Schools River Trails Middle School
High Schools John Hersey High School
School District 26 , 26, 214
Others
HOA Fee Include None
Ownership Fee Simple
Special Listing Condition None
Read Less
Want to know what your home might be worth? Contact us for a FREE valuation!

Our team is ready to help you sell your home for the highest possible price ASAP

© 2025 Listings courtesy of MRED as distributed by MLS GRID. All Rights Reserved.
Bought with Benyamin Lalez • Compass
GET MORE INFORMATION


