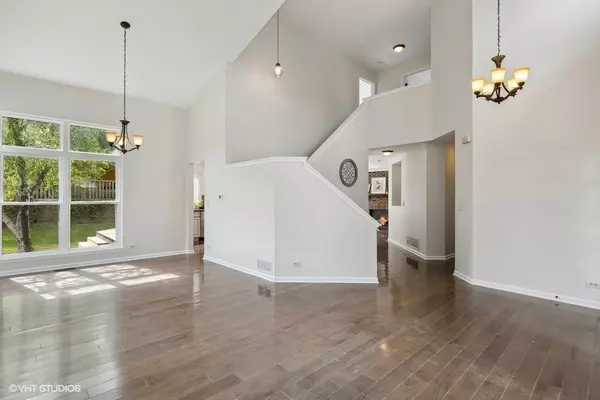$406,000
$400,000
1.5%For more information regarding the value of a property, please contact us for a free consultation.
420 Harvest Gate Lake In The Hills, IL 60156
4 Beds
2.5 Baths
2,534 SqFt
Key Details
Sold Price $406,000
Property Type Single Family Home
Sub Type Detached Single
Listing Status Sold
Purchase Type For Sale
Square Footage 2,534 sqft
Price per Sqft $160
Subdivision Big Sky
MLS Listing ID 11929806
Sold Date 12/27/23
Bedrooms 4
Full Baths 2
Half Baths 1
Year Built 1994
Annual Tax Amount $7,569
Tax Year 2022
Lot Size 7,623 Sqft
Lot Dimensions 67X121X35X24X118
Property Description
Welcome to this updated 4 bedroom home with finished basement and lots of updates! Fresh paint and new carpet plus an updated kitchen and bathrooms! Walking in, the living room and dining room have vaulted ceilings and an open concept. The heart of this home is the updated kitchen, boasting custom white cabinets and stainless steel appliances. The breakfast area provides additional eat-in space and opens to the family room, complete with a charming fireplace, ideal for those chilly evenings. Need a home office or an extra bedroom? You'll find a versatile 4th bedroom on the first floor that can be used as an office, den, or guest room. Upstairs, discover three more bedrooms and two updated bathrooms. The master bedroom is a sanctuary with its updated bathroom featuring a luxurious walk-in shower and a relaxing soaking tub. The walk-in closets provide ample storage space for all your wardrobe essentials. Head down to the finished basement with part as a man cave with a sports bar, making it the perfect spot for watching the game or hosting gatherings with friends. Outside, you'll find a fenced backyard plus a large deck. Solar Panels provide additional convenience (more lease details available).
Location
State IL
County Mc Henry
Area Lake In The Hills
Rooms
Basement Full
Interior
Interior Features Vaulted/Cathedral Ceilings, Walk-In Closet(s)
Heating Natural Gas, Forced Air
Cooling Central Air
Fireplaces Number 1
Fireplaces Type Wood Burning, Gas Starter
Equipment CO Detectors, Sump Pump
Fireplace Y
Appliance Range, Dishwasher, Refrigerator, Washer, Dryer, Disposal
Exterior
Parking Features Attached
Garage Spaces 2.0
Community Features Park, Curbs, Sidewalks, Street Lights, Street Paved
Roof Type Asphalt
Building
Sewer Public Sewer
Water Public
New Construction false
Schools
Elementary Schools Westfield Community School
Middle Schools Westfield Community School
High Schools H D Jacobs High School
School District 300 , 300, 300
Others
HOA Fee Include None
Ownership Fee Simple
Special Listing Condition None
Read Less
Want to know what your home might be worth? Contact us for a FREE valuation!

Our team is ready to help you sell your home for the highest possible price ASAP

© 2025 Listings courtesy of MRED as distributed by MLS GRID. All Rights Reserved.
Bought with Danielle Nielsen • RE/MAX Advantage Realty
GET MORE INFORMATION





