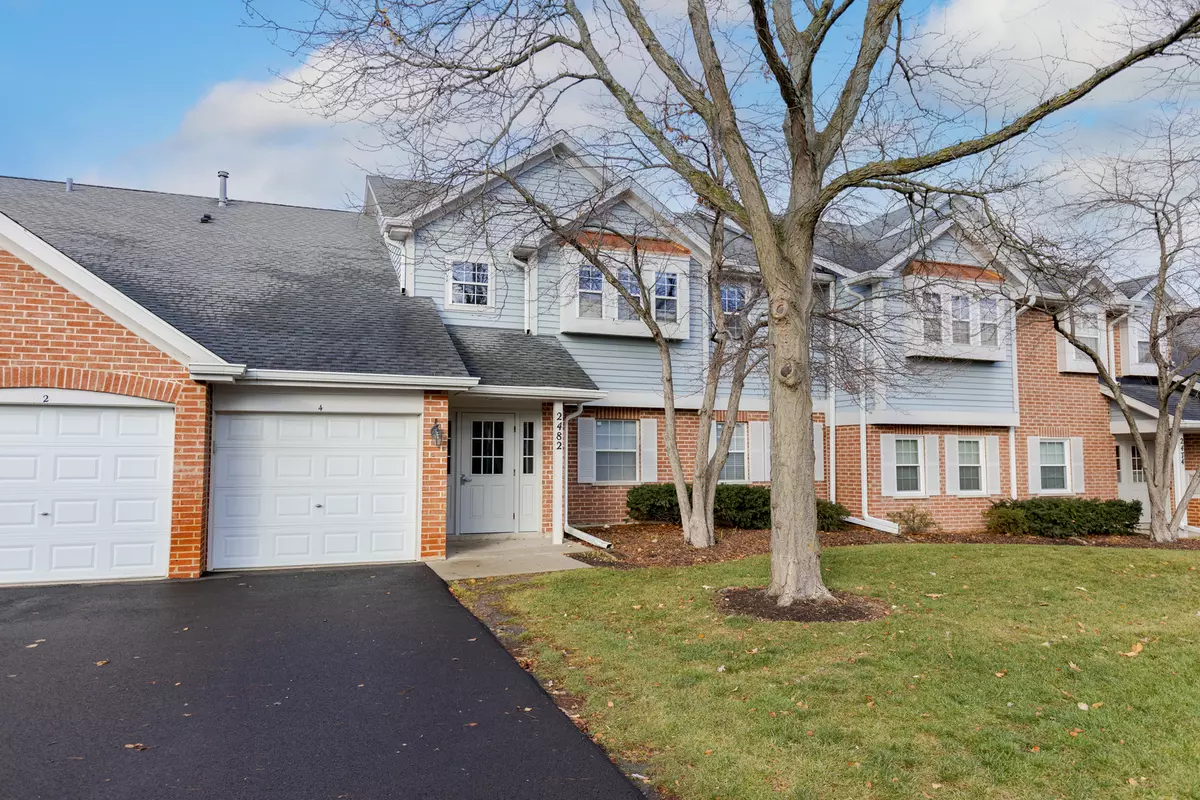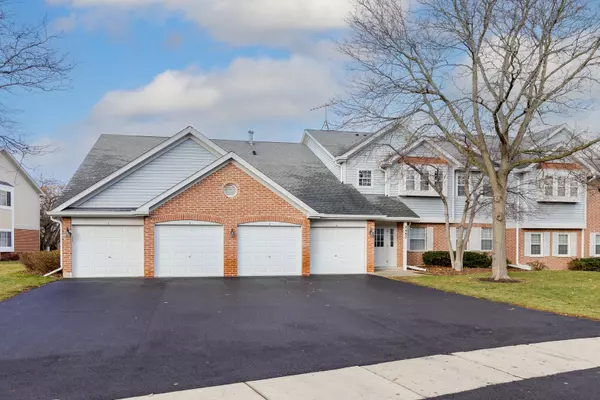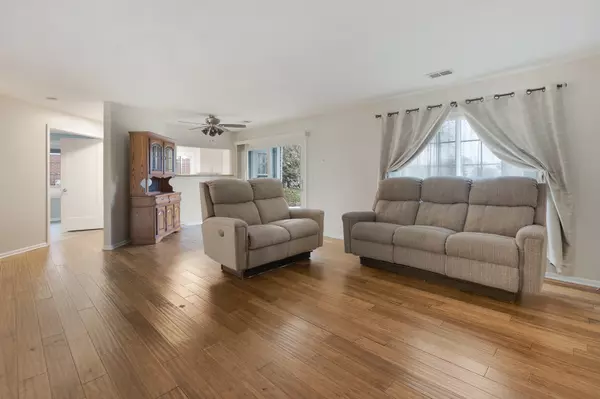$255,000
$239,000
6.7%For more information regarding the value of a property, please contact us for a free consultation.
2482 Charleston DR #1 Schaumburg, IL 60193
2 Beds
2 Baths
1,250 SqFt
Key Details
Sold Price $255,000
Property Type Single Family Home
Sub Type Manor Home/Coach House/Villa
Listing Status Sold
Purchase Type For Sale
Square Footage 1,250 sqft
Price per Sqft $204
Subdivision Heatherwood
MLS Listing ID 11941013
Sold Date 12/19/23
Bedrooms 2
Full Baths 2
HOA Fees $249/mo
Year Built 1993
Annual Tax Amount $2,929
Tax Year 2021
Lot Dimensions 10
Property Description
Spacious FIRST FLOOR unit in desirable Heatherwood subdivision! NO STAIRS HERE! New Eat- in kitchen provides an abundance of brand new cabinets including new butler's bar for easy serving...the new cabinets have roll-out feature. Gorgeous granite counters! Sliding glass door to large Patio with a VIEW of a lovely pond feature. You will enjoy all the beautiful changing nature scenes here. Huge master suite! The master bath has grab bars for safety, extra large step-in shower should assistance be required for showering. 2 closets for an abundance of storage. Second bedroom offers plenty of space! Bedrooms at opposite sides of unit, second bedroom has a full bath! Convenient laundry room in unit! Attached garage. Great location~ in the heart of Schaumburg, near tons of shopping & restaurant areas!
Location
State IL
County Cook
Area Schaumburg
Rooms
Basement None
Interior
Heating Natural Gas, Forced Air
Cooling Central Air
Equipment Intercom
Fireplace N
Appliance Range, Microwave, Dishwasher, Refrigerator
Laundry In Unit
Exterior
Exterior Feature Patio
Parking Features Attached
Garage Spaces 1.0
Roof Type Asphalt
Building
Lot Description Cul-De-Sac
Story 1
Sewer Public Sewer
Water Public
New Construction false
Schools
Elementary Schools Albert Einstein Elementary Schoo
Middle Schools Jane Addams Junior High School
School District 54 , 54, 211
Others
HOA Fee Include Insurance,Exterior Maintenance,Lawn Care,Snow Removal
Ownership Fee Simple w/ HO Assn.
Special Listing Condition None
Pets Allowed Cats OK, Dogs OK
Read Less
Want to know what your home might be worth? Contact us for a FREE valuation!

Our team is ready to help you sell your home for the highest possible price ASAP

© 2025 Listings courtesy of MRED as distributed by MLS GRID. All Rights Reserved.
Bought with Sherry Mustafov • @properties Christie's International Real Estate
GET MORE INFORMATION





