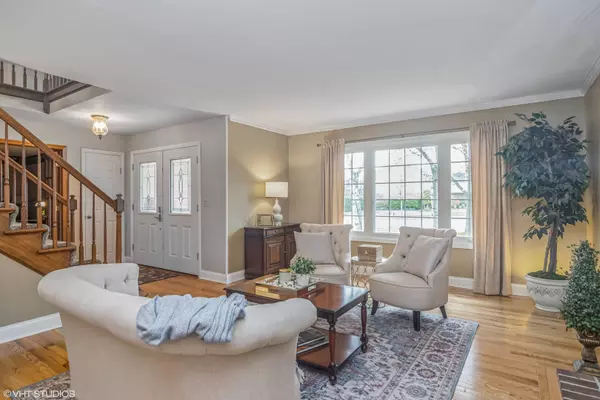$656,000
$679,900
3.5%For more information regarding the value of a property, please contact us for a free consultation.
1032 E Vargo LN Arlington Heights, IL 60004
4 Beds
2.5 Baths
2,636 SqFt
Key Details
Sold Price $656,000
Property Type Single Family Home
Sub Type Detached Single
Listing Status Sold
Purchase Type For Sale
Square Footage 2,636 sqft
Price per Sqft $248
Subdivision Ivy Hill
MLS Listing ID 11917903
Sold Date 12/15/23
Style Traditional
Bedrooms 4
Full Baths 2
Half Baths 1
Year Built 1977
Annual Tax Amount $11,226
Tax Year 2022
Lot Size 9,539 Sqft
Lot Dimensions 50X39X129X80X102
Property Description
It's here-a perfectly sized expanded Ivy Hill home with plenty of updates and all the amenities you're looking for! Warm and welcoming from the moment you step in; you'll find a flexible floorplan with great flows. Timeless updates both inside and out such as hardwood flooring, crown moldings, recessed lighting, cherry cabinetry, stainless appliances, and a custom paver patio. The remodeled kitchen offers generous counterspace, 42" cabinetry adorned with crown moldings, and sleek details such as a built-in microwave and built-in cooktop that allows drawer space underneath. Beautiful views to the yard are the perfect distraction during meal prep or clean up and you'll have easy access to the showstopper outdoor area for grilling or entertaining. The open flow to the family room makes it easy to relax with the family or host a crowd for game day. Opportunities for cozy times abound with 2 fireplaces! Grab your favorite beverage and chat with friends around the fire in the front and set the tone for any season using your favorite decor on the beautiful white brick fireplace in the family room. The entire space is a perfect backdrop to a lifetime of memories. Rare for the neighborhood you'll find a main level office and a large laundry/mudroom ideal for creating a family drop zone to keep all the shoes, bags, coats, and accessories organized and out of sight. Upstairs you'll find a nice primary bedroom suite featuring an updated ensuite bathroom, walk-in closet and dressing area. The shower and sink are separate, making it easy to get ready at the same time. On this level, you'll also find a loft area perfect for hobbies or homework plus 3 additional very good-sized bedrooms, and an updated hallway bath. The lower level is finished for recreation and organized storage. If you love hosting outdoors, it doesn't get any better-imagine sitting with family and friends under your string lights on the enormous rear patio where you enjoy both wonderful views and privacy from the mature landscape and neighboring greenspace. You'll have endless opportunities for fun and games or hosting celebrations and the entire yard is fenced, making it easy to bring your furry friend or keep an eye on kids. Lots of newer items including roof & windows-ask agent for complete list. The location is incredible! Just 100 yards to Ivy Hill elementary school and playground, close to Lake Arlington recreation area, Willow Park, Camelot Park, pool, and playground. Close to abundant shops, restaurants, & conveniences, & a short drive to popular downtown Arlington Heights. A trifecta of award-winning schools-Ivy Hill Elementary, Thomas Middle School, and Buffalo Grove High School is icing on the cake!
Location
State IL
County Cook
Area Arlington Heights
Rooms
Basement Partial
Interior
Interior Features Hardwood Floors, First Floor Laundry, Walk-In Closet(s), Open Floorplan, Some Window Treatmnt, Drapes/Blinds
Heating Natural Gas, Forced Air
Cooling Central Air
Fireplaces Number 2
Fireplaces Type Wood Burning, Gas Starter
Fireplace Y
Appliance Range, Microwave, Dishwasher, Refrigerator, Washer, Dryer
Laundry Sink
Exterior
Exterior Feature Patio, Brick Paver Patio, Other
Parking Features Attached
Garage Spaces 2.0
Community Features Park, Curbs, Sidewalks, Street Paved
Roof Type Asphalt
Building
Lot Description Corner Lot, Mature Trees, Sidewalks
Sewer Public Sewer
Water Lake Michigan
New Construction false
Schools
Elementary Schools Ivy Hill Elementary School
Middle Schools Thomas Middle School
High Schools Buffalo Grove High School
School District 25 , 25, 214
Others
HOA Fee Include None
Ownership Fee Simple
Special Listing Condition None
Read Less
Want to know what your home might be worth? Contact us for a FREE valuation!

Our team is ready to help you sell your home for the highest possible price ASAP

© 2025 Listings courtesy of MRED as distributed by MLS GRID. All Rights Reserved.
Bought with Dorie Westmeyer • Charles Rutenberg Realty
GET MORE INFORMATION





