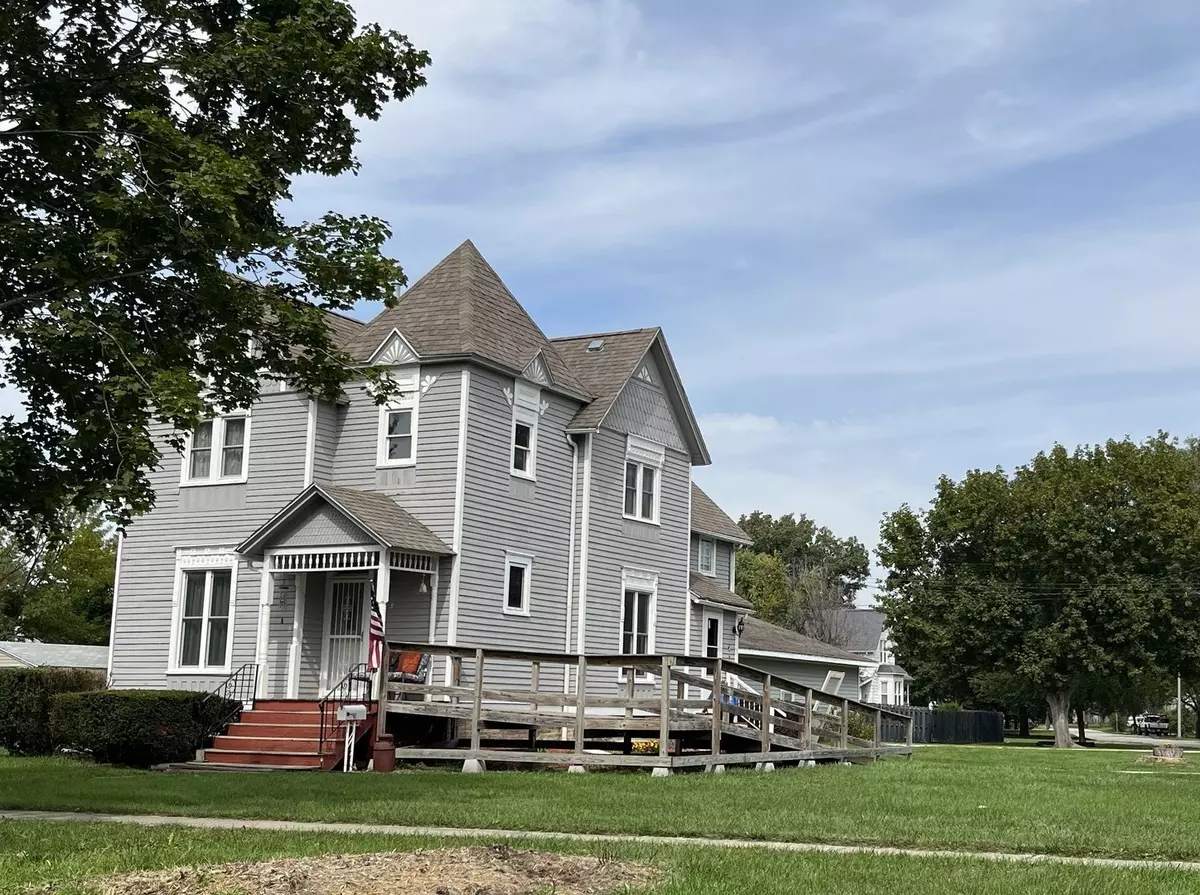$155,000
$159,000
2.5%For more information regarding the value of a property, please contact us for a free consultation.
543 E Orleans ST Paxton, IL 60957
4 Beds
2 Baths
2,050 SqFt
Key Details
Sold Price $155,000
Property Type Single Family Home
Sub Type Detached Single
Listing Status Sold
Purchase Type For Sale
Square Footage 2,050 sqft
Price per Sqft $75
MLS Listing ID 11893515
Sold Date 12/15/23
Bedrooms 4
Full Baths 2
Year Built 1900
Annual Tax Amount $2,928
Tax Year 2022
Lot Dimensions 65 X 160 X 43 X 170
Property Description
Not many large victorian style homes like this one. 4 bedrooms 2 baths. Main bath has a sparate walk in shower. Many updates are completed on this home. Good roof on home & garage in. Electrical updated. Updated baths. Open staircase leads from foyer area. Back staircase still functional with new carpeting.. New boiler 2006 McClain 90% boiler efficient. Unit air conditioners stay with purchase. Some new chandeliers. Library area with book shelves. Pocket doors still in places. Spacious corner lot. 2.5 detached garage is 44'x32' There is a 220 line in garage. Part of garage has been converted to workshop/exercise/family room. (heated and unit ac). This area has been drywalled an includes ceiling fans. Much of woodwork in the home has been redone. All but 3 windows are thermo replacement. Mature trees. Great sitting concrete patio convienienty located between the house and garage with activity room. This home is ready for move in!! The list goes on. Call an agent today!!!!!
Location
State IL
County Ford
Area Paxton
Zoning SINGL
Rooms
Basement Full, Walkout
Interior
Interior Features Vaulted/Cathedral Ceilings
Heating Steam, Natural Gas
Cooling Window/Wall Units - 2
Fireplace N
Appliance Range, Refrigerator
Exterior
Exterior Feature Patio
Parking Features Detached
Garage Spaces 2.5
Community Features Pool, Tennis Court(s), Curbs, Sidewalks, Street Lights, Street Paved
Building
Lot Description Mature Trees, Level, Pie Shaped Lot, Streetlights
Sewer Public Sewer
Water Public
New Construction false
Schools
School District 10 , 10, 10
Others
HOA Fee Include None
Ownership Fee Simple
Special Listing Condition None
Read Less
Want to know what your home might be worth? Contact us for a FREE valuation!

Our team is ready to help you sell your home for the highest possible price ASAP

© 2025 Listings courtesy of MRED as distributed by MLS GRID. All Rights Reserved.
Bought with Lisa Rector • KELLER WILLIAMS-TREC
GET MORE INFORMATION





