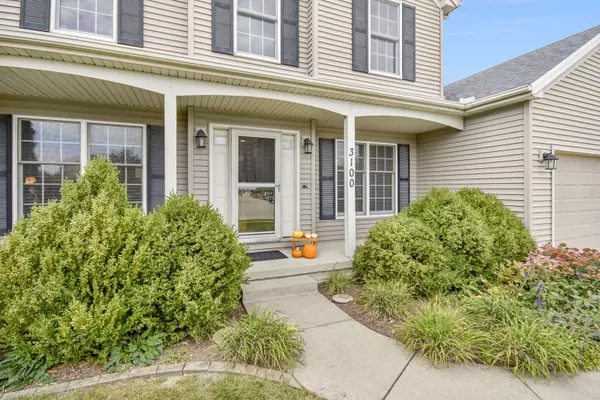$345,000
$339,900
1.5%For more information regarding the value of a property, please contact us for a free consultation.
3100 Fire Fly CT Normal, IL 61761
4 Beds
3.5 Baths
3,125 SqFt
Key Details
Sold Price $345,000
Property Type Single Family Home
Sub Type Detached Single
Listing Status Sold
Purchase Type For Sale
Square Footage 3,125 sqft
Price per Sqft $110
Subdivision Eagles Landing
MLS Listing ID 11907861
Sold Date 12/08/23
Style Traditional
Bedrooms 4
Full Baths 3
Half Baths 1
Year Built 2003
Annual Tax Amount $6,924
Tax Year 2022
Lot Size 0.450 Acres
Lot Dimensions 68X178X45X106X208
Property Description
Nestled on one of the biggest lots in Eagles Landing, this original owner traditional home is centered on the Cul-De-Sac of Fire Fly Court. Stepping into the home from the front porch, you are greeted with a balance of dedicated spaces, open concepts, a 2 story foyer, and 9 foot ceilings throughout the main floor. The large living room and kitchen offer the open concept for the home, with custom built wood-burning fireplace with gas starter that was built by the family mason, and mantel custom built for this home. The eat-in kitchen allows for plenty of dining space, NEW fridge in 2022 and NEW dishwasher in 2016. Main level also offers a half bathroom and 1st floor laundry room. Making your way upstairs, the primary bedroom boasts cathedral ceilings, primary bathroom with dual vanity, garden soaking tub, shower, and closet room. Three additional bedrooms and guest bathroom await you. Finished basement allows for ample entertainment living space, with another full bathroom and storage space. The backyard offers a patio with beautiful Pergola, plush landscaping, yard space, and basketball court at peak of lot. Updates to the home include furnace and A/C NEW in 2017, and water heater NEW in 2017. For ample interior and exterior space that excites, you will want to see this home for yourself.
Location
State IL
County Mc Lean
Area Normal
Rooms
Basement Full
Interior
Interior Features Vaulted/Cathedral Ceilings, First Floor Laundry, Walk-In Closet(s), Ceilings - 9 Foot, Dining Combo, Drapes/Blinds, Separate Dining Room, Pantry
Heating Natural Gas, Electric
Cooling Central Air
Fireplaces Number 1
Fireplaces Type Wood Burning, Attached Fireplace Doors/Screen, Gas Starter
Equipment CO Detectors, Ceiling Fan(s), Fan-Whole House, Sump Pump, Radon Mitigation System, Water Heater-Gas
Fireplace Y
Appliance Range, Microwave, Dishwasher, Refrigerator, Disposal
Laundry Electric Dryer Hookup, Sink
Exterior
Exterior Feature Patio
Parking Features Attached
Garage Spaces 3.0
Community Features Curbs, Sidewalks, Street Lights, Street Paved
Roof Type Asphalt
Building
Lot Description Cul-De-Sac, Landscaped
Sewer Public Sewer
Water Public
New Construction false
Schools
Elementary Schools Grove Elementary
Middle Schools Chiddix Jr High
High Schools Normal Community High School
School District 5 , 5, 5
Others
HOA Fee Include None
Ownership Fee Simple
Special Listing Condition None
Read Less
Want to know what your home might be worth? Contact us for a FREE valuation!

Our team is ready to help you sell your home for the highest possible price ASAP

© 2025 Listings courtesy of MRED as distributed by MLS GRID. All Rights Reserved.
Bought with Sarah Khokhar • RE/MAX Rising
GET MORE INFORMATION





