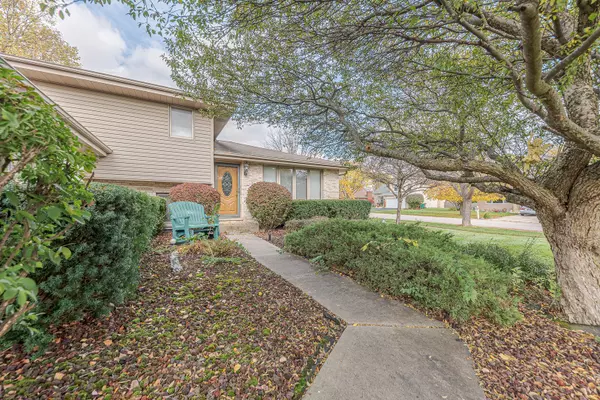$340,000
$360,000
5.6%For more information regarding the value of a property, please contact us for a free consultation.
3419 Norwood LN New Lenox, IL 60451
3 Beds
2 Baths
2,272 SqFt
Key Details
Sold Price $340,000
Property Type Single Family Home
Sub Type Detached Single
Listing Status Sold
Purchase Type For Sale
Square Footage 2,272 sqft
Price per Sqft $149
Subdivision Springview West
MLS Listing ID 11917677
Sold Date 12/04/23
Style Tri-Level
Bedrooms 3
Full Baths 2
Year Built 2000
Annual Tax Amount $4,145
Tax Year 2021
Lot Size 0.300 Acres
Lot Dimensions 12885
Property Description
Nestled in Springview West subdivision, this spacious tri-level home offers comfortable living and convenient amenities. Situated on a corner lot, this residence boasts a desirable location with easy access to I-355, Silver Cross Hospital, the picturesque Hadley Valley walking trails, and the Woodruff Golf Course. For those with an eye on the future, an upcoming multi-sport complex adds even more appeal to this prime spot. You will also appreciate being located in the excellent New Lenox school district, and the highly sought after Lincoln-Way West High School. Step inside to the formal living room that has great natural light, creating a welcoming atmosphere. Flowing from the living room is the heart of the home, the kitchen which is thoughtfully designed with modern stainless steel appliances, an abundance of cabinets, and a dinette area. For relaxing at the end of your day, the large family room is a versatile room for various living arrangements. One standout feature of this home is the delightful four-season sunroom with its vaulted ceiling, offering a place to enjoy the changing seasons while staying cozy and comfortable. Stepping outdoors, the backyard has a large patio, ideal for outdoor dining and creating cherished memories. The 2.5 car garage, complete with a workbench and cabinets, provides ample space for various projects and storage needs. This home provides an ideal opportunity for those looking for a home in an outstanding location with all the essentials and the potential for future customization and upgrades. Don't miss the chance to explore this property and imagine the possibilities it holds! Schedule a viewing today!
Location
State IL
County Will
Area New Lenox
Rooms
Basement None
Interior
Interior Features Vaulted/Cathedral Ceilings, Wood Laminate Floors
Heating Natural Gas, Forced Air
Cooling Central Air
Equipment Water-Softener Owned, TV-Cable, CO Detectors, Ceiling Fan(s), Sump Pump
Fireplace N
Appliance Range, Microwave, Dishwasher, Refrigerator, Freezer, Washer, Dryer, Disposal, Stainless Steel Appliance(s)
Laundry Gas Dryer Hookup, Sink
Exterior
Exterior Feature Patio, Storms/Screens
Parking Features Attached
Garage Spaces 2.5
Community Features Park, Curbs, Sidewalks, Street Lights, Street Paved
Roof Type Asphalt
Building
Lot Description Corner Lot
Sewer Public Sewer
Water Public
New Construction false
Schools
Elementary Schools Haines Elementary School
Middle Schools Liberty Junior High School
High Schools Lincoln-Way West High School
School District 122 , 122, 210
Others
HOA Fee Include None
Ownership Fee Simple
Special Listing Condition None
Read Less
Want to know what your home might be worth? Contact us for a FREE valuation!

Our team is ready to help you sell your home for the highest possible price ASAP

© 2025 Listings courtesy of MRED as distributed by MLS GRID. All Rights Reserved.
Bought with Erin Olson • Baird & Warner
GET MORE INFORMATION





