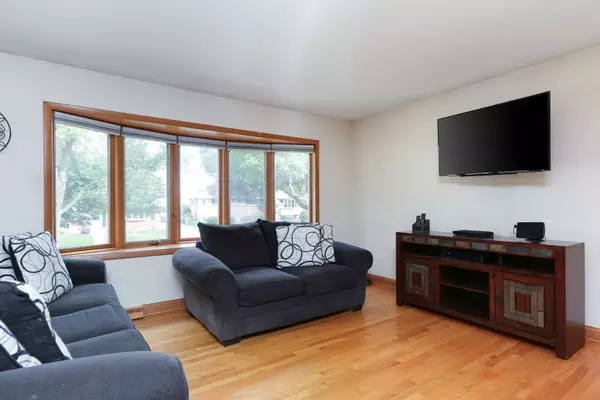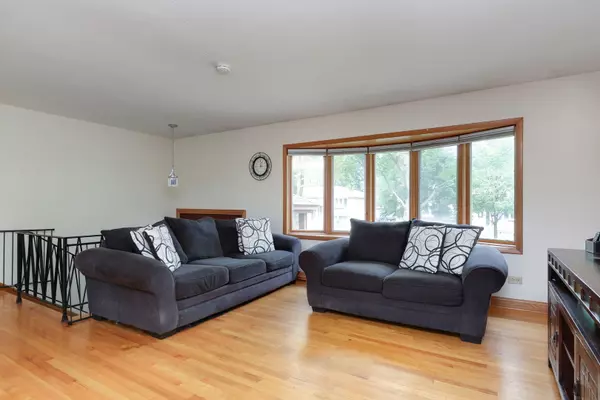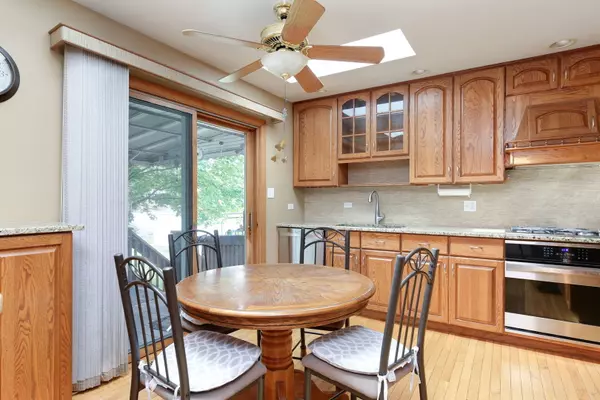$361,000
$379,800
4.9%For more information regarding the value of a property, please contact us for a free consultation.
576 Forest Preserve DR Wood Dale, IL 60191
4 Beds
2 Baths
1,359 SqFt
Key Details
Sold Price $361,000
Property Type Single Family Home
Sub Type Detached Single
Listing Status Sold
Purchase Type For Sale
Square Footage 1,359 sqft
Price per Sqft $265
MLS Listing ID 11868192
Sold Date 11/27/23
Bedrooms 4
Full Baths 2
Year Built 1965
Annual Tax Amount $7,261
Tax Year 2022
Lot Size 8,319 Sqft
Lot Dimensions 124X67
Property Description
Welcome to your dream home! This all-brick beauty boasts 4 spacious bedrooms and 2 full bathrooms, providing ample space for your family and guests."Step into this inviting haven where gleaming hardwood floors seamlessly flow from the elegant living room and dining area into the heart of the home - a beautiful kitchen that's sure to dazzle. Picture-perfect with granite countertops, modern cabinets, a stylish backsplash, and sleek stainless steel appliances, this open kitchen is a chef's dream. But the magic doesn't stop there - it opens up to a generous deck adorned with a charming awning, creating an ideal space for entertaining under the sun or stars. Allow the sun to grace your every day as skylights grace the main floor, bathing the entire space in a warm, natural glow. And when it's time to refresh, both levels offer updated baths with newer vanities and chic light fixtures, adding a touch of luxury to your daily routine. Descend to the lower level and discover a cozy family room with a flagstone gas fireplace, perfect for those snug winter nights. Adjacent, you'll find a versatile playroom/home office/workout room, freshly carpeted and ready for your imagination to run wild. Step outside to your beautifully landscaped backyard, complete with a convenient barbecue gas hook-up for outdoor culinary adventures. Storage is ample, closets are plentiful, and lighting is abundant throughout this well-appointed home. For the hobbyists, craftsmen, or mechanics among us, there's the oversized, heated 2.5-car garage boasting its own electrical panel - a true sanctuary for your passions. Ready to move in and make memories, this home is also conveniently just ten minutes away from the Metra station, promising an easy commute. Welcome to your dream home - where style, comfort, and convenience converge.
Location
State IL
County Du Page
Area Wood Dale
Rooms
Basement Full
Interior
Interior Features Skylight(s), Bar-Dry, Hardwood Floors, First Floor Bedroom, First Floor Full Bath
Heating Natural Gas
Cooling Central Air
Fireplaces Number 1
Fireplaces Type Attached Fireplace Doors/Screen, Gas Log, Includes Accessories
Equipment Ceiling Fan(s), Fan-Attic Exhaust, Sump Pump, Backup Sump Pump;
Fireplace Y
Appliance Range, Microwave, Dishwasher, Refrigerator, Washer, Dryer, Stainless Steel Appliance(s)
Exterior
Exterior Feature Deck
Parking Features Detached
Garage Spaces 2.5
Community Features Park, Tennis Court(s), Curbs, Sidewalks, Street Lights, Street Paved
Building
Sewer Public Sewer
Water Lake Michigan, Public
New Construction false
Schools
Elementary Schools Army Trail Elementary School
High Schools Addison Trail High School
School District 4 , 4, 88
Others
HOA Fee Include None
Ownership Fee Simple
Special Listing Condition None
Read Less
Want to know what your home might be worth? Contact us for a FREE valuation!

Our team is ready to help you sell your home for the highest possible price ASAP

© 2025 Listings courtesy of MRED as distributed by MLS GRID. All Rights Reserved.
Bought with Regi Ortega • Century 21 TK Realty
GET MORE INFORMATION





