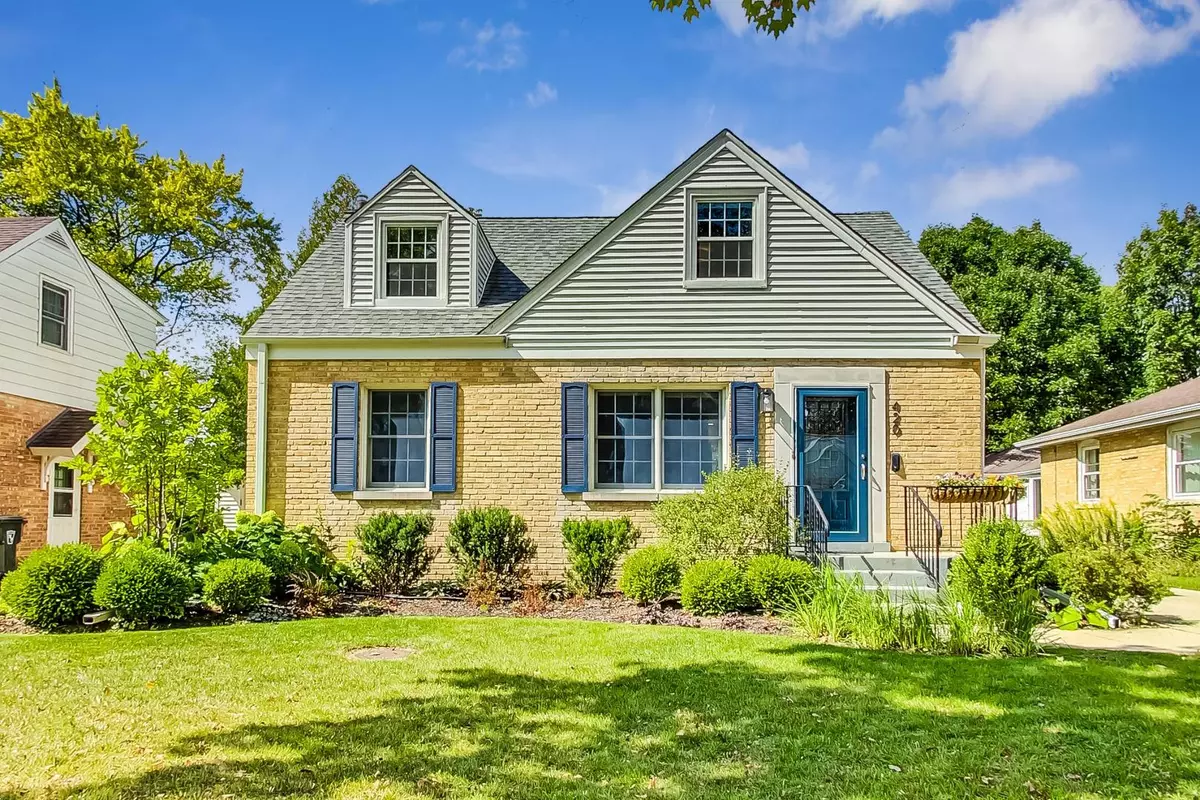$457,000
$415,000
10.1%For more information regarding the value of a property, please contact us for a free consultation.
420 N Emerson ST Mount Prospect, IL 60056
3 Beds
2 Baths
1,544 SqFt
Key Details
Sold Price $457,000
Property Type Single Family Home
Sub Type Detached Single
Listing Status Sold
Purchase Type For Sale
Square Footage 1,544 sqft
Price per Sqft $295
MLS Listing ID 11889260
Sold Date 11/28/23
Style Cape Cod
Bedrooms 3
Full Baths 2
Year Built 1952
Annual Tax Amount $6,556
Tax Year 2021
Lot Size 7,579 Sqft
Lot Dimensions 50X152
Property Description
T U R N K E Y - 3 bedroom, 2 full bathroom Cape Cod in a wonderful location. This home has been beautifully updated from top to bottom. You'll notice the open, modern layout of the first floor as soon as you enter the home. The bright Living Room leads right into the built-in dining area which matches the elegantly updated kitchen with white 42" cabinets, white quartz counters, houndstooth backsplash and modern appliances. First floor also features a bedroom with built in desk and bathroom with walk in shower and gorgeous fixtures. The expanded second level has two generously sized bedrooms with stunning built-in storage and large well-appointed bathroom with double vanity and tub. Enjoy the stylish finished basement with Family Room area as well as private office space. Peace of mind with investment of drain tile system, sump pump (with battery backup) and Egress window all already taken care of! Gleaming hardwood floors and 6 panel doors throughout most of the home. Outside you will enjoy the spacious bluestone patio and beautifully landscaped, expansive yard. Newer electrical & plumbing throughout the home. Roof 6 years old, Furnace 7 years old. All this just a block away from newly renovated Emerson Park! Also close to train, library, farmer's market, shopping and restaurants as well as Randhurst. Excellent District 57 schools and Prospect High School.
Location
State IL
County Cook
Area Mount Prospect
Rooms
Basement Full
Interior
Interior Features Hardwood Floors, First Floor Bedroom, First Floor Full Bath
Heating Natural Gas
Cooling Central Air
Equipment Sump Pump
Fireplace N
Appliance Range, Microwave, Dishwasher, Refrigerator, Washer, Dryer
Exterior
Exterior Feature Patio
Parking Features Detached
Garage Spaces 1.0
Community Features Curbs, Sidewalks, Street Lights, Street Paved
Building
Sewer Public Sewer
Water Lake Michigan
New Construction false
Schools
Elementary Schools Fairview Elementary School
Middle Schools Lincoln Junior High School
High Schools Prospect High School
School District 57 , 57, 214
Others
HOA Fee Include None
Ownership Fee Simple
Special Listing Condition None
Read Less
Want to know what your home might be worth? Contact us for a FREE valuation!

Our team is ready to help you sell your home for the highest possible price ASAP

© 2025 Listings courtesy of MRED as distributed by MLS GRID. All Rights Reserved.
Bought with Marilyn Munton • RE/MAX Suburban
GET MORE INFORMATION





