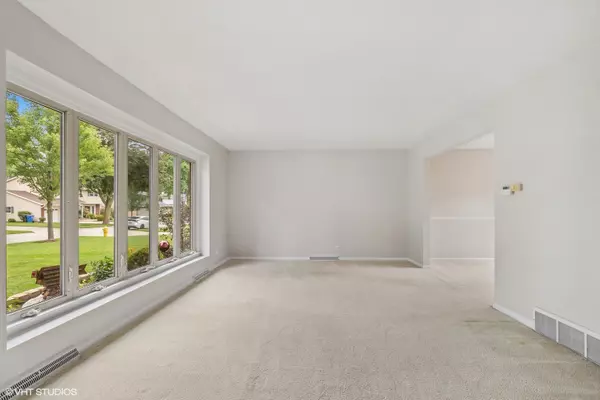$430,000
$429,900
For more information regarding the value of a property, please contact us for a free consultation.
1113 E Dogwood LN Mount Prospect, IL 60056
4 Beds
2.5 Baths
2,084 SqFt
Key Details
Sold Price $430,000
Property Type Single Family Home
Sub Type Detached Single
Listing Status Sold
Purchase Type For Sale
Square Footage 2,084 sqft
Price per Sqft $206
MLS Listing ID 11909379
Sold Date 11/22/23
Style Colonial
Bedrooms 4
Full Baths 2
Half Baths 1
Year Built 1963
Annual Tax Amount $5,986
Tax Year 2021
Lot Dimensions 122X75X125X22X58
Property Description
This charming home in Mount Prospect offers a wonderful blend of classic features. With a fresh coat of paint, this home feels bright and inviting. The well-designed layout boasts: Main level; formal living room & dining room, eat in kitchen, family room, & 1/2 bath. Second level; 3 bedrooms that share a full bath and a primary suite. This home provides ample space for comfortable living. The unfinished basement offers potential for customization and additional living space. Outside, the lush landscape enhances curb appeal and provides a tranquil setting for outdoor activities. Situated in a highly regarded school district seals the deal! While some updating may be needed, the home's excellent bones and appealing layout create a great foundation for customization to suit your preferences. This home is the perfect canvas for creating lasting memories.
Location
State IL
County Cook
Area Mount Prospect
Rooms
Basement Full
Interior
Interior Features Hardwood Floors
Heating Natural Gas, Forced Air
Cooling Central Air
Equipment Ceiling Fan(s), Sump Pump
Fireplace N
Appliance Range, Microwave, Dishwasher, Refrigerator, Washer, Dryer, Disposal, Cooktop
Exterior
Exterior Feature Patio
Parking Features Attached
Garage Spaces 2.0
Community Features Park, Sidewalks, Street Lights, Street Paved
Building
Sewer Public Sewer
Water Lake Michigan
New Construction false
Schools
Elementary Schools Euclid Elementary School
Middle Schools River Trails Middle School
High Schools John Hersey High School
School District 26 , 26, 214
Others
HOA Fee Include None
Ownership Fee Simple
Special Listing Condition None
Read Less
Want to know what your home might be worth? Contact us for a FREE valuation!

Our team is ready to help you sell your home for the highest possible price ASAP

© 2025 Listings courtesy of MRED as distributed by MLS GRID. All Rights Reserved.
Bought with Adriana Ionita • Coldwell Banker Realty
GET MORE INFORMATION





