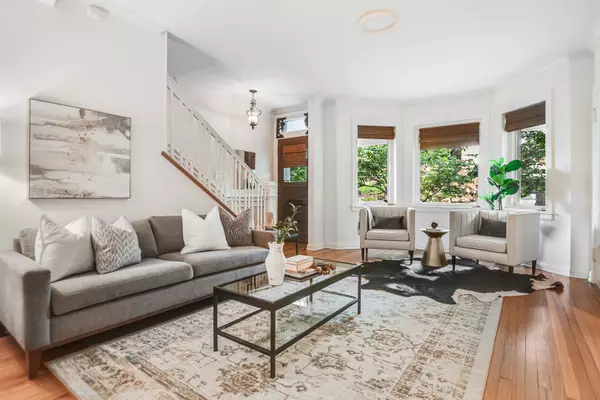$1,580,000
$1,595,000
0.9%For more information regarding the value of a property, please contact us for a free consultation.
3726 N Wayne AVE Chicago, IL 60613
5 Beds
4.5 Baths
4,800 SqFt
Key Details
Sold Price $1,580,000
Property Type Single Family Home
Sub Type Detached Single
Listing Status Sold
Purchase Type For Sale
Square Footage 4,800 sqft
Price per Sqft $329
MLS Listing ID 11908459
Sold Date 11/17/23
Bedrooms 5
Full Baths 4
Half Baths 1
Year Built 1902
Annual Tax Amount $32,305
Tax Year 2021
Lot Dimensions 30 X 120
Property Description
Ideally located on one of the most coveted blocks in Southport Corridor, this 4,800 sqft 5-bedroom + office, 4.5 bath home is on an extra wide lot steps from Blaine Elementary, the Southport Green Market, great restaurants and shopping, and so much more! Built in 1902, this home's front porch offers the charm of a bygone era! Completely gutted in 1998-99 and renovated more recently, the interior is perfect for today's lifestyles. The main level features an open floorplan with living and dining rooms, an upgraded kitchen with top-quality appliances, a center island and space for a breakfast table, a family room. and an office. It opens out to a large, landscaped brick paver patio. There are four bedrooms upstairs, including a spacious primary suite with a walk-in closet, spa bath, and private balcony, a second en suite bedroom, and two more bedrooms that share a hall bath with dual vanity, claw foot tub, and a separate shower. The lower level has a 5th bedroom, another full bath, an L-shaped rec room/playroom, a laundry room, and mechanicals. This home offers a ton of space for a great price in an A+ location! Parking is provided by a garage with room for one large (or two small) car(s) plus a pad for a second car, as well as permitted guest parking on Lakewood. This one-of-a-kind home won't last long!
Location
State IL
County Cook
Area Chi - Lake View
Rooms
Basement Full, English
Interior
Interior Features Hardwood Floors, Walk-In Closet(s)
Heating Natural Gas, Forced Air
Cooling Central Air
Fireplaces Number 1
Fireplace Y
Appliance Double Oven, Microwave, Dishwasher, High End Refrigerator, Washer, Dryer, Disposal, Indoor Grill, Stainless Steel Appliance(s), Range Hood
Laundry Sink
Exterior
Parking Features Detached
Garage Spaces 1.0
Building
Lot Description Landscaped
Sewer Public Sewer
Water Lake Michigan
New Construction false
Schools
Elementary Schools Blaine Elementary School
Middle Schools Blaine Elementary School
High Schools Lake View High School
School District 299 , 299, 299
Others
HOA Fee Include None
Ownership Fee Simple
Special Listing Condition List Broker Must Accompany
Read Less
Want to know what your home might be worth? Contact us for a FREE valuation!

Our team is ready to help you sell your home for the highest possible price ASAP

© 2025 Listings courtesy of MRED as distributed by MLS GRID. All Rights Reserved.
Bought with Steven Jurgens • 312 Estates LLC
GET MORE INFORMATION





