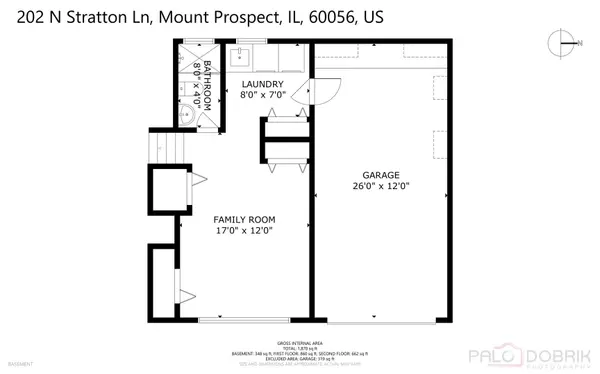$380,000
$375,000
1.3%For more information regarding the value of a property, please contact us for a free consultation.
202 N Stratton LN Mount Prospect, IL 60056
3 Beds
2 Baths
1,870 SqFt
Key Details
Sold Price $380,000
Property Type Single Family Home
Sub Type Detached Single
Listing Status Sold
Purchase Type For Sale
Square Footage 1,870 sqft
Price per Sqft $203
MLS Listing ID 11883853
Sold Date 11/20/23
Bedrooms 3
Full Baths 2
Year Built 1964
Annual Tax Amount $7,287
Tax Year 2022
Lot Dimensions 71X141
Property Description
"At home" is what you'll feel the minute you walk in the doors. Original owners have diligently & consistently cared for this home throughout the years-not a hair out of place. HW floors under carpet throughout the home. Roof (tear-off) & gutters (with leaf guard) - 2016. Furnace & A/C - 2015. Andersen windows were replaced throughout the entire home - 2007. Crawl space complete with Visqueen vapor barrier. Heated extra deep garage great for work space. Entire home is exceptionally insulated. Charming screened porch, overlooking beautifully landscaped yard, perfect for gathering, dining & morning coffee. Yard complete with brick paver patio & two sheds. 1.9 miles to TWO Metra Train Stations. 1/2 block to Bluett Park. Two blocks to shopping, fitness center & dining. D26 Indian Grove Elementary, River Trails Middle School and Blue Ribbon award winning Hersey High School. Welcome home!
Location
State IL
County Cook
Area Mount Prospect
Rooms
Basement Partial
Interior
Interior Features Skylight(s), Hardwood Floors
Heating Natural Gas, Forced Air
Cooling Central Air
Fireplace N
Exterior
Exterior Feature Porch Screened, Brick Paver Patio
Parking Features Attached
Garage Spaces 1.0
Community Features Park
Building
Sewer Public Sewer, Sewer-Storm
Water Lake Michigan, Public
New Construction false
Schools
Elementary Schools Indian Grove Elementary School
Middle Schools River Trails Middle School
High Schools John Hersey High School
School District 26 , 26, 214
Others
HOA Fee Include None
Ownership Fee Simple
Special Listing Condition None
Read Less
Want to know what your home might be worth? Contact us for a FREE valuation!

Our team is ready to help you sell your home for the highest possible price ASAP

© 2025 Listings courtesy of MRED as distributed by MLS GRID. All Rights Reserved.
Bought with Fergal Tierney • Compass
GET MORE INFORMATION





