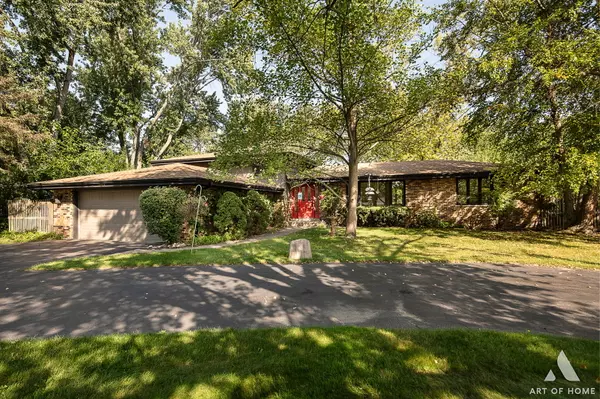$435,000
$435,000
For more information regarding the value of a property, please contact us for a free consultation.
10406 W 134th ST Palos Park, IL 60464
4 Beds
2.5 Baths
2,100 SqFt
Key Details
Sold Price $435,000
Property Type Single Family Home
Sub Type Detached Single
Listing Status Sold
Purchase Type For Sale
Square Footage 2,100 sqft
Price per Sqft $207
Subdivision Mcginnis Highlands
MLS Listing ID 11892807
Sold Date 11/16/23
Style Tri-Level
Bedrooms 4
Full Baths 2
Half Baths 1
Year Built 1971
Annual Tax Amount $5,045
Tax Year 2021
Lot Dimensions 100X200
Property Description
Palos Park at its best! Well-maintained and clean split-level with main level bedroom suite addition. Main level offers living room, dining area, full cabinet kitchen w/pantry, guest closet, half-bath, and possible primary bedroom suite with full bath, adjacent den/office, and private access to backyard. Upper level boasts three nice-sized bedrooms, ample closet space, and full bath. Lower level offers oversized family room, sauna, laundry room, and access to multi-season room. Lovely hardwood floors throughout. Large and attached garage with extra storage and adjacent workshop area. House is set on a 100'x200' lot with mature landscaping. Backyard patio. Sought-after circular asphalt driveway at the front of the house. Excellent school districts, ideal location near all shopping, medical facilities, various houses of worship, forest preserves, recreational opportunities, and transportation. Limited inventory in Palos Park makes this a "best buy"...this represents everything Palos Park is known for - privacy, nature, and more!!!
Location
State IL
County Cook
Area Palos Park
Rooms
Basement None
Interior
Interior Features Skylight(s), Sauna/Steam Room, Hardwood Floors, First Floor Bedroom, First Floor Full Bath, Built-in Features, Granite Counters
Heating Natural Gas, Forced Air
Cooling Central Air
Equipment Water-Softener Owned, Ceiling Fan(s), Sump Pump
Fireplace N
Appliance Range, Microwave, Dishwasher, Refrigerator, Washer, Dryer, Water Softener
Laundry Gas Dryer Hookup, In Unit
Exterior
Exterior Feature Patio, Above Ground Pool
Parking Features Attached
Garage Spaces 2.0
Community Features Street Lights, Street Paved
Roof Type Asphalt
Building
Lot Description Fenced Yard, Mature Trees
Sewer Septic-Private
Water Private Well
New Construction false
Schools
School District 118 , 118, 230
Others
HOA Fee Include None
Ownership Fee Simple
Special Listing Condition None
Read Less
Want to know what your home might be worth? Contact us for a FREE valuation!

Our team is ready to help you sell your home for the highest possible price ASAP

© 2025 Listings courtesy of MRED as distributed by MLS GRID. All Rights Reserved.
Bought with Hamza Hassan • RE/MAX 10 in the Park
GET MORE INFORMATION





