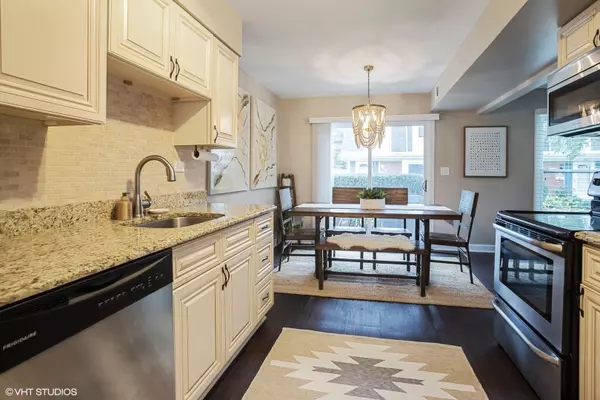$242,500
$229,900
5.5%For more information regarding the value of a property, please contact us for a free consultation.
716 HUNTLY CT Schaumburg, IL 60194
2 Beds
1.5 Baths
1,034 SqFt
Key Details
Sold Price $242,500
Property Type Townhouse
Sub Type Townhouse-2 Story
Listing Status Sold
Purchase Type For Sale
Square Footage 1,034 sqft
Price per Sqft $234
Subdivision Castle Rock
MLS Listing ID 11914637
Sold Date 11/17/23
Bedrooms 2
Full Baths 1
Half Baths 1
HOA Fees $285/mo
Rental Info No
Year Built 1973
Annual Tax Amount $2,920
Tax Year 2021
Lot Dimensions 1200
Property Description
Welcome to this charming 2-bedroom, 1.5-bath end unit townhome in the sought-after Castle Rock community. This impeccably maintained home features a tastefully updated interior with luxury vinyl planks gracing the living room, dining room, and kitchen. The upgraded kitchen boasts granite countertops and stainless-steel appliances, making it a culinary haven. The primary bedroom offers a spacious walk-in closet, and the convenience of a second-floor laundry room alongside the bedrooms. The finished basement, also renovated with luxury vinyl planks, offers a versatile space for a family room or recreation area. Numerous updates include all-new windows in 2016, a Pella patio door in 2017, a new water heater in 2016, and a new roof and gutters in 2021, ensuring peace of mind for the lucky new homeowner. This townhome comes with two assigned parking spaces, making it perfect for first-time homebuyers or those looking to downsize. Nestled in a prime Schaumburg location, close to schools, parks, shopping, and dining, this townhome combines modern comfort with a low-maintenance lifestyle, making it an ideal choice for your new home.
Location
State IL
County Cook
Area Schaumburg
Rooms
Basement Full
Interior
Interior Features Second Floor Laundry, Laundry Hook-Up in Unit, Storage, Walk-In Closet(s), Some Carpeting, Drapes/Blinds, Granite Counters
Heating Natural Gas, Forced Air
Cooling Central Air
Equipment TV-Cable, CO Detectors, Sump Pump
Fireplace N
Appliance Range, Microwave, Dishwasher, Refrigerator, Washer, Dryer
Laundry In Unit, Laundry Closet
Exterior
Exterior Feature Patio, End Unit
Roof Type Asphalt
Building
Lot Description Corner Lot, Landscaped
Story 1
Sewer Public Sewer
Water Lake Michigan
New Construction false
Schools
School District 54 , 54, 211
Others
HOA Fee Include Insurance,Pool,Exterior Maintenance,Lawn Care,Scavenger,Snow Removal
Ownership Fee Simple w/ HO Assn.
Special Listing Condition None
Pets Allowed Cats OK, Dogs OK
Read Less
Want to know what your home might be worth? Contact us for a FREE valuation!

Our team is ready to help you sell your home for the highest possible price ASAP

© 2025 Listings courtesy of MRED as distributed by MLS GRID. All Rights Reserved.
Bought with Maggie Rees • @properties Christie's International Real Estate
GET MORE INFORMATION





