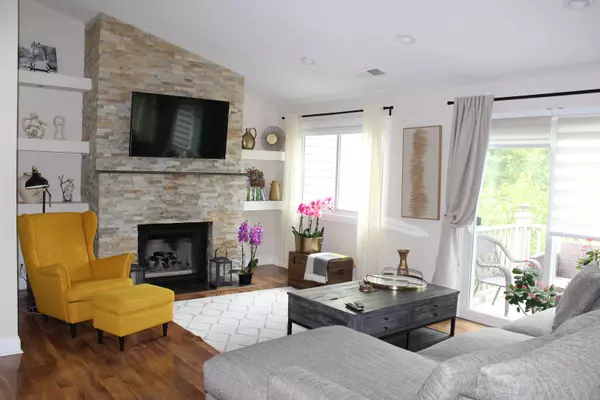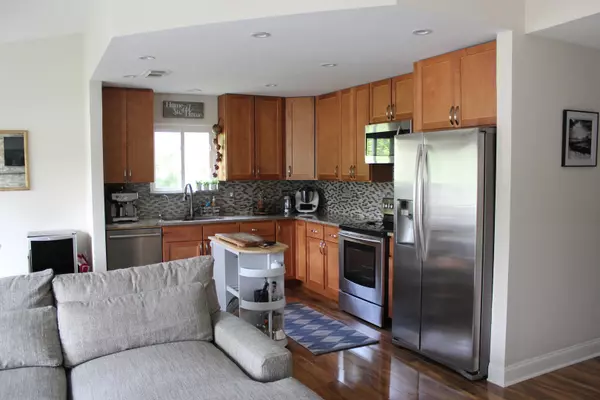$270,000
$255,500
5.7%For more information regarding the value of a property, please contact us for a free consultation.
1300 Pennwood CT #B2 Schaumburg, IL 60193
2 Beds
2 Baths
1,200 SqFt
Key Details
Sold Price $270,000
Property Type Condo
Sub Type Condo,Manor Home/Coach House/Villa
Listing Status Sold
Purchase Type For Sale
Square Footage 1,200 sqft
Price per Sqft $225
Subdivision Willow Pond
MLS Listing ID 11909894
Sold Date 11/14/23
Bedrooms 2
Full Baths 2
HOA Fees $255/mo
Year Built 1989
Annual Tax Amount $3,269
Tax Year 2021
Lot Dimensions COMMON
Property Description
Absolutely beautiful, updated and well maintained 2 bed, 2 bath unit in Desirable Willow Pond! Rare second floor condo with beautiful vaulted ceilings. This unit has been totally updated in the last few years. The moment you walk in you notice beautiful wood laminate flooring, modern open layout, newer kitchen with granite counters and stainless steel appliances, living room with a gorgeous fireplace. A/C unit 2 years old.There is also an in-unit laundry room,a large balcony, and 1 car garage. Enjoy your summers at the outdoor pool! Clubhouse for your entertainment. Great location! Close to shopping, restaurants, parks and expressway. Pleasure to show. No rentals allowed. Multiple offers by Sun 10-22-23 4 pm
Location
State IL
County Cook
Area Schaumburg
Rooms
Basement None
Interior
Interior Features Vaulted/Cathedral Ceilings, Wood Laminate Floors, Built-in Features
Heating Natural Gas, Forced Air
Cooling Central Air
Fireplaces Number 1
Fireplaces Type Attached Fireplace Doors/Screen, Gas Log
Equipment Intercom, CO Detectors
Fireplace Y
Appliance Range, Microwave, Dishwasher, Refrigerator, Washer, Dryer, Stainless Steel Appliance(s)
Laundry Gas Dryer Hookup, In Unit
Exterior
Exterior Feature Balcony
Parking Features Attached
Garage Spaces 1.0
Amenities Available Party Room, Pool
Building
Lot Description Cul-De-Sac
Story 2
Sewer Public Sewer
Water Public
New Construction false
Schools
Elementary Schools Michael Collins Elementary Schoo
Middle Schools Margaret Mead Junior High School
High Schools J B Conant High School
School District 54 , 54, 211
Others
HOA Fee Include Insurance,Clubhouse,Pool,Exterior Maintenance,Lawn Care,Snow Removal
Ownership Condo
Special Listing Condition None
Pets Allowed Cats OK, Dogs OK, Number Limit
Read Less
Want to know what your home might be worth? Contact us for a FREE valuation!

Our team is ready to help you sell your home for the highest possible price ASAP

© 2025 Listings courtesy of MRED as distributed by MLS GRID. All Rights Reserved.
Bought with Kate Seemann • Redfin Corporation
GET MORE INFORMATION





