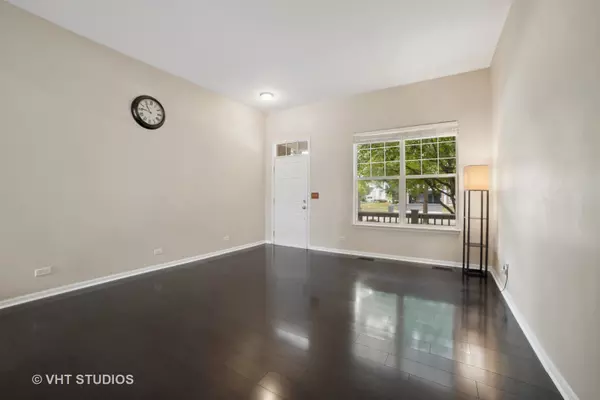$349,900
$349,900
For more information regarding the value of a property, please contact us for a free consultation.
343 Victoria LN Elgin, IL 60124
3 Beds
2.5 Baths
2,154 SqFt
Key Details
Sold Price $349,900
Property Type Single Family Home
Sub Type 1/2 Duplex
Listing Status Sold
Purchase Type For Sale
Square Footage 2,154 sqft
Price per Sqft $162
Subdivision Copper Springs
MLS Listing ID 11877259
Sold Date 11/09/23
Bedrooms 3
Full Baths 2
Half Baths 1
HOA Fees $250/mo
Year Built 2008
Annual Tax Amount $7,283
Tax Year 2022
Lot Dimensions 46X110
Property Description
Excellent location in Copper Springs of Providence is where you'll find this Ready to Movie In duplex with 3 bedrooms and 2 1/2 baths. 301 Schools! This is the sought after Marham Model - Great floor plan along with a partially finished basement with a recreation room, a bonus room, and plenty of extra storage. The kitchen dining room and family room flow from one to the other offering a great open floor plan, Kitchen has stainless-steel appliances and a walk-in pantry The spacious Primary Suite has a recently updated bath -separate glass enclosed shower - soaker tub and a walk-in closet - two additional bedrooms both with oversized closets and another full bath. Don't forget the loft overlooking the family room below - great location for a in home office. Awesome curb appeal with a street facing entrance with stone accents pillars and covered porch. New Furnace and Air 1 1/2 years old and Hot Water 3 years old - LET'S MAKE THIS YOUR NEXT HOME! Property ready for immediate occupancy so quick close available!
Location
State IL
County Kane
Area Elgin
Rooms
Basement Partial
Interior
Heating Natural Gas
Cooling Central Air
Fireplace N
Appliance Range, Microwave, Dishwasher, Refrigerator, Freezer, Washer, Dryer, Disposal
Laundry Gas Dryer Hookup, In Unit
Exterior
Parking Features Attached
Garage Spaces 2.0
Building
Story 2
Sewer Public Sewer
Water Public
New Construction false
Schools
Elementary Schools Prairie View Grade School
Middle Schools Central Middle School
High Schools Central High School
School District 301 , 301, 301
Others
HOA Fee Include Insurance,Exterior Maintenance,Lawn Care,Snow Removal
Ownership Fee Simple w/ HO Assn.
Special Listing Condition None
Pets Allowed Cats OK, Dogs OK
Read Less
Want to know what your home might be worth? Contact us for a FREE valuation!

Our team is ready to help you sell your home for the highest possible price ASAP

© 2025 Listings courtesy of MRED as distributed by MLS GRID. All Rights Reserved.
Bought with Mudassir Siddiqui • Homesmart Connect LLC
GET MORE INFORMATION





