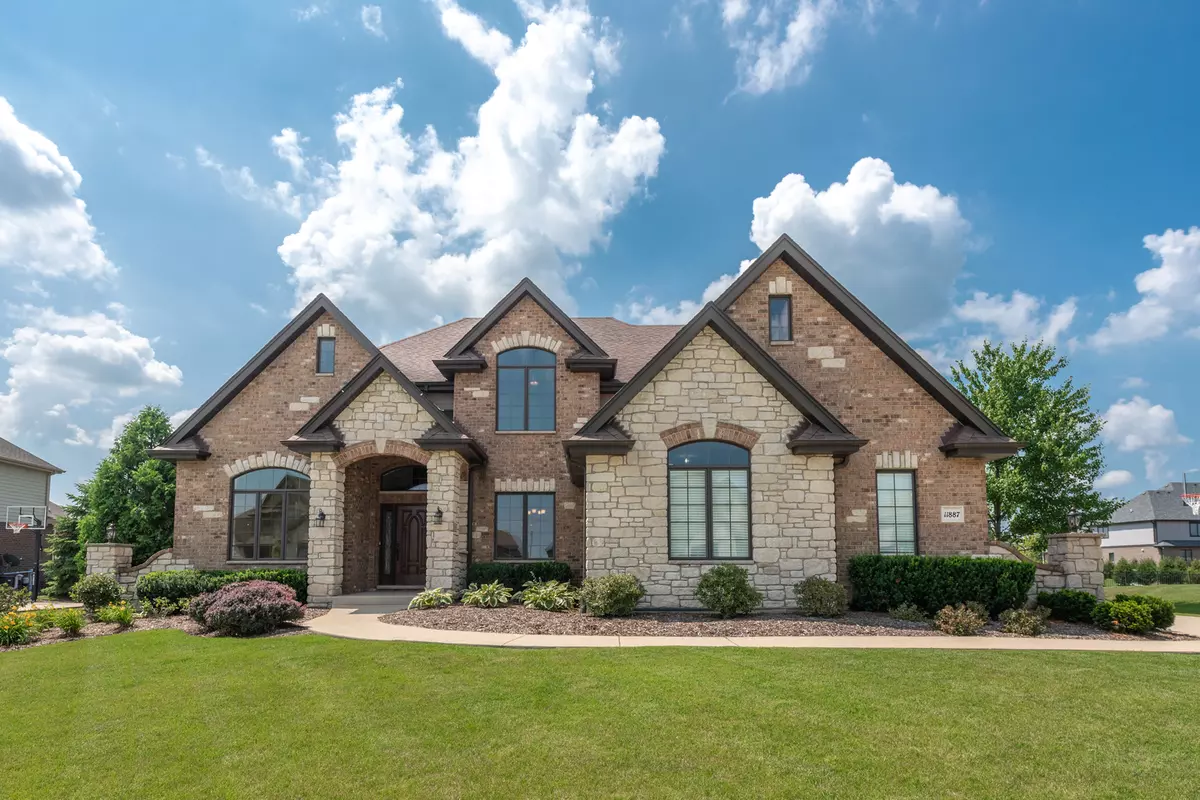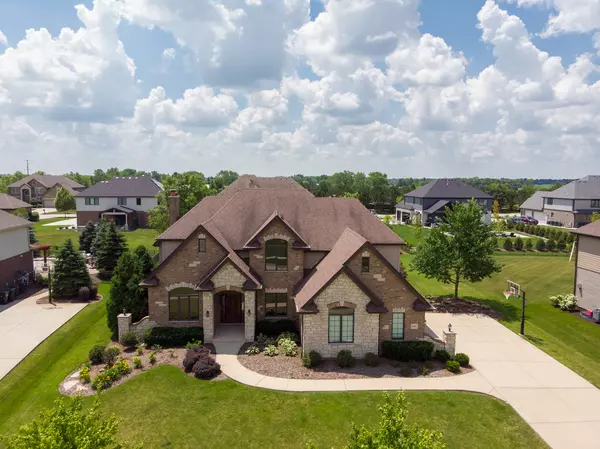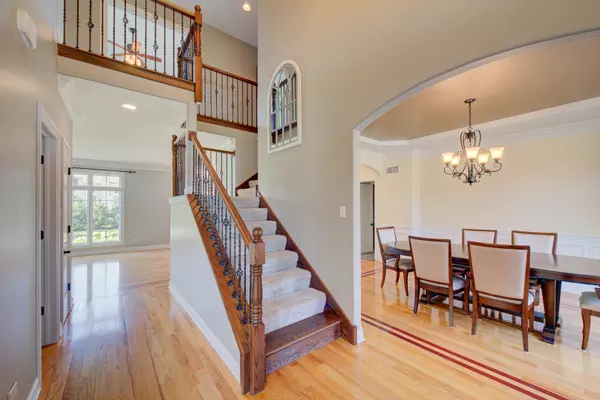$735,000
$735,000
For more information regarding the value of a property, please contact us for a free consultation.
11887 Alana LN Frankfort, IL 60423
5 Beds
5 Baths
4,656 SqFt
Key Details
Sold Price $735,000
Property Type Single Family Home
Sub Type Detached Single
Listing Status Sold
Purchase Type For Sale
Square Footage 4,656 sqft
Price per Sqft $157
Subdivision Brookmeadow Estates
MLS Listing ID 11811127
Sold Date 11/08/23
Style Traditional
Bedrooms 5
Full Baths 5
HOA Fees $30/qua
Year Built 2008
Annual Tax Amount $14,740
Tax Year 2022
Lot Size 0.390 Acres
Lot Dimensions 103 X 153 X 113 X 165
Property Description
Welcome to this exceptional executive home boasting a stunning brick/stone exterior. With 5 bedrooms and 5 full bathrooms, this residence offers luxurious living spaces and a show-stopping finished basement. As you step inside the grand two-story foyer, you'll be greeted by an elegant oak railing staircase adorned with iron spindles. The main floor features gleaming hardwood floors and crown molding, enhancing the sophisticated atmosphere. The open concept family room is an inviting space, complete with an updated fireplace and large windows that fill the room with natural light. The oversized eat-in kitchen is a chef's dream, featuring custom cabinetry, a pantry, and top-of-the-line stainless steel appliances, including a double oven. The kitchen also boasts granite countertops, a stylish backsplash, and a spacious island that serves as the perfect gathering spot for entertaining. For formal occasions, the separate dining room offers a tray ceiling and sets an elegant ambiance. Additionally, there is a versatile 5th bedroom on the main floor, along with a full bath, which can be utilized for related living or as a second office. Upstairs, the second floor houses four generously sized bedrooms, three full bathrooms, and ample closet space. The master bedroom retreat is a sanctuary featuring a vaulted ceiling, a walk-in closet, and a luxurious master bath. This spa-like ensuite boasts a skylight, a separate bathtub, a 2-person shower with multiple showerheads, and a double vanity. Two of the bedrooms on this floor feature vaulted ceilings and share a Jack-n-Jill bathroom, while the fourth bedroom serves as a princess suite with a private bath. Prepare to be impressed by the beautifully finished basement, designed to entertain and indulge. It showcases a huge custom bar with granite countertops, stainless steel appliances, and an attractive backsplash. The basement also offers built-in shelving, speakers, a large recreational room with a second brick fireplace, an exercise room that can double as a guest bedroom, and a full bath with a walk-in shower. Multiple closets provide ample storage space for your belongings. Outdoor enjoyment awaits with a patio and a low-maintenance deck that overlooks the yard. The property includes a three-car side load garage, ensuring plenty of space for your vehicles and storage needs. Throughout the home, custom features and millwork add a touch of elegance and sophistication. Welcome to your new home, where luxury and comfort harmoniously blend to create an unparalleled living experience.
Location
State IL
County Will
Area Frankfort
Rooms
Basement Full
Interior
Interior Features Vaulted/Cathedral Ceilings, Skylight(s), Bar-Wet, Hardwood Floors, First Floor Bedroom, In-Law Arrangement, First Floor Laundry, First Floor Full Bath, Walk-In Closet(s), Some Carpeting, Separate Dining Room, Pantry
Heating Natural Gas, Forced Air, Zoned
Cooling Central Air, Zoned
Fireplaces Number 2
Fireplaces Type Gas Log, Gas Starter
Equipment Humidifier, Water-Softener Owned, Security System, CO Detectors, Ceiling Fan(s), Sump Pump, Sprinkler-Lawn, Water Heater-Gas
Fireplace Y
Appliance Double Oven, Microwave, Dishwasher, Refrigerator, Bar Fridge, Washer, Dryer, Disposal, Stainless Steel Appliance(s), Cooktop, Built-In Oven
Laundry Gas Dryer Hookup, In Unit, Laundry Closet, Sink
Exterior
Exterior Feature Deck, Patio, Stamped Concrete Patio, Storms/Screens
Parking Features Attached
Garage Spaces 3.0
Community Features Park, Curbs, Sidewalks, Street Lights, Street Paved
Roof Type Asphalt
Building
Lot Description Landscaped, Sidewalks
Sewer Public Sewer
Water Public
New Construction false
Schools
High Schools Lincoln-Way East High School
School District 157C , 157C, 210
Others
HOA Fee Include None
Ownership Fee Simple
Special Listing Condition None
Read Less
Want to know what your home might be worth? Contact us for a FREE valuation!

Our team is ready to help you sell your home for the highest possible price ASAP

© 2025 Listings courtesy of MRED as distributed by MLS GRID. All Rights Reserved.
Bought with Jon Dimetros • Engel & Voelkers Chicago
GET MORE INFORMATION





