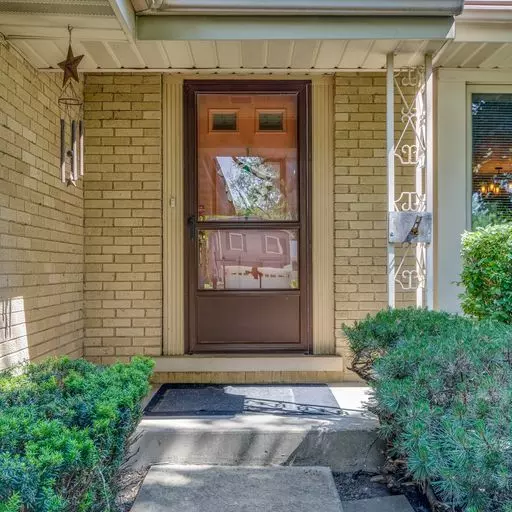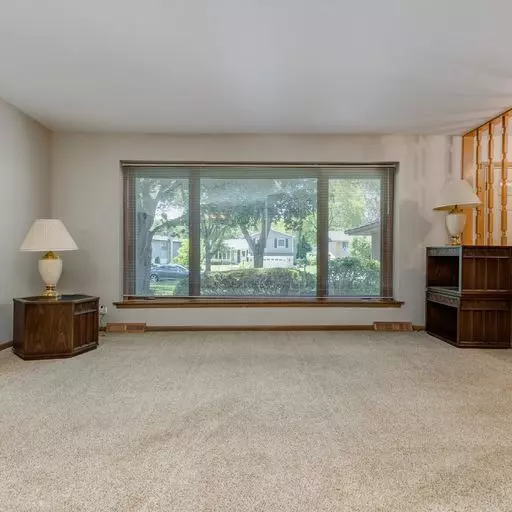$414,000
$414,999
0.2%For more information regarding the value of a property, please contact us for a free consultation.
2012 E Wintergreen AVE Mount Prospect, IL 60056
3 Beds
2.5 Baths
1,415 SqFt
Key Details
Sold Price $414,000
Property Type Single Family Home
Sub Type Detached Single
Listing Status Sold
Purchase Type For Sale
Square Footage 1,415 sqft
Price per Sqft $292
MLS Listing ID 11896568
Sold Date 11/07/23
Style Tri-Level
Bedrooms 3
Full Baths 2
Half Baths 1
Year Built 1966
Annual Tax Amount $9,428
Tax Year 2021
Lot Dimensions 75 X 145
Property Description
A pristine home located in the very desirable Woodview Manor subdivision. You will love the location. The home has been meticulously maintained and in move in condition. This is a brick, 3 bedroom, 2.5 bath split level home. Gleaming hardwood floors on the 2nd level. Large 16 x 11 M/Bedroom with large private bath (Don't miss the closet). All 3 bathrooms have been updated. All S/S appliances in the kitchen. There is a large island suitable for eating. Huge front room and dining room with new carpeting(Hardwood underneath). There is an addition off the kitchen with separate brand new furnace. Lower level family room, with bath, has a woodburning fireplace, brand new life proof flooring and walkout sliding glass doors to the patio. Separate side entrance to garage and lower level. Access the crawlspace through lower level closet. Large yard, landscaped beautifully. Stove, washer, dryer and Pella sliding patio door are brand new. Recessed lighting in kitchen and all 3 bathrooms. There is a loft in garage, roof 8yrs old, closet organizers, newer windows throughout, high end light fixtures, attic access in 2nd bedroom and loads of storage area. Nothing not to like about this home.
Location
State IL
County Cook
Area Mount Prospect
Rooms
Basement Full, Walkout
Interior
Interior Features Hardwood Floors, Wood Laminate Floors, Some Carpeting
Heating Natural Gas, Forced Air
Cooling Central Air
Fireplaces Number 1
Fireplaces Type Gas Log
Equipment Ceiling Fan(s)
Fireplace Y
Appliance Range, Dishwasher, Refrigerator, Washer, Dryer
Laundry Common Area, Sink
Exterior
Exterior Feature Patio
Parking Features Attached
Garage Spaces 2.5
Community Features Sidewalks, Street Lights, Street Paved
Roof Type Asphalt
Building
Sewer Public Sewer
Water Lake Michigan, Public
New Construction false
Schools
Elementary Schools Robert Frost Elementary School
Middle Schools Oliver W Holmes Middle School
High Schools Wheeling High School
School District 21 , 21, 214
Others
HOA Fee Include None
Ownership Fee Simple
Special Listing Condition None
Read Less
Want to know what your home might be worth? Contact us for a FREE valuation!

Our team is ready to help you sell your home for the highest possible price ASAP

© 2025 Listings courtesy of MRED as distributed by MLS GRID. All Rights Reserved.
Bought with Albert Hartoun • SENW
GET MORE INFORMATION





