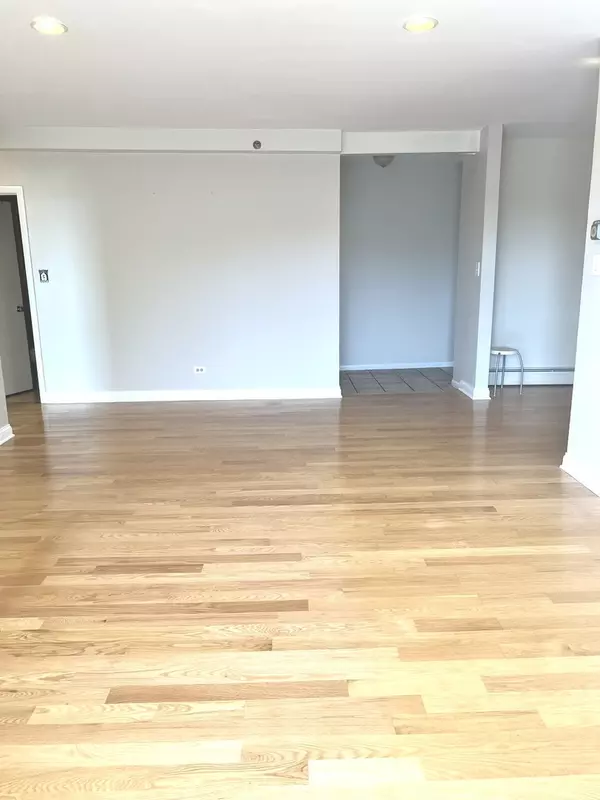$196,000
$204,900
4.3%For more information regarding the value of a property, please contact us for a free consultation.
290 N Westgate RD #401 Mount Prospect, IL 60056
2 Beds
1.5 Baths
1,150 SqFt
Key Details
Sold Price $196,000
Property Type Condo
Sub Type Condo
Listing Status Sold
Purchase Type For Sale
Square Footage 1,150 sqft
Price per Sqft $170
MLS Listing ID 11893796
Sold Date 11/07/23
Bedrooms 2
Full Baths 1
Half Baths 1
HOA Fees $365/mo
Year Built 1970
Annual Tax Amount $3,246
Tax Year 2021
Lot Dimensions COMMON
Property Description
Location, location, location! 2 bedrooms, 1.5 baths condominium centrally located among residential homes, great walking neighborhood, close to local parks & stores. Private corner unit. Lots of upgrades including newer windows, 2 energy efficient air conditioners, new recessed lighting (LED), SS appliances, hardwood floor in living room custom closet doors throughout. Master bedroom has its own private bathroom with a walk in closet. The entire unit is freshly painted in neutral colors. Enjoy time on your patio with a southwestern exposure overlooking the courtyard and pool. Laundry on the same floor as the unit. Assigned parking with a 2nd space and additional guest parking, you will never search for a spot again. Award winning school district John Hersey high school. Association $349 includes most utilities: water, cooking gas, heat, pool, clubhouse, parking and much more. Quiet and quaint area, yet still close to downtown Mount Prospect! Schedule a showing before its gone!
Location
State IL
County Cook
Area Mount Prospect
Rooms
Basement None
Interior
Interior Features Elevator, Wood Laminate Floors, Storage
Heating Baseboard
Cooling Window/Wall Units - 2
Fireplace N
Laundry Common Area, Multiple Locations
Exterior
Amenities Available Bike Room/Bike Trails, Coin Laundry, Elevator(s), Storage, Party Room, Pool
Building
Story 4
Sewer Public Sewer
Water Lake Michigan
New Construction false
Schools
Elementary Schools Indian Grove Elementary School
Middle Schools River Trails Middle School
High Schools John Hersey High School
School District 26 , 26, 214
Others
HOA Fee Include Heat,Water,Gas,Parking,Insurance,Pool,Exterior Maintenance,Lawn Care,Scavenger,Snow Removal
Ownership Condo
Special Listing Condition None
Pets Allowed Cats OK
Read Less
Want to know what your home might be worth? Contact us for a FREE valuation!

Our team is ready to help you sell your home for the highest possible price ASAP

© 2025 Listings courtesy of MRED as distributed by MLS GRID. All Rights Reserved.
Bought with Tracy Nosalik • Keller Williams Success Realty
GET MORE INFORMATION





