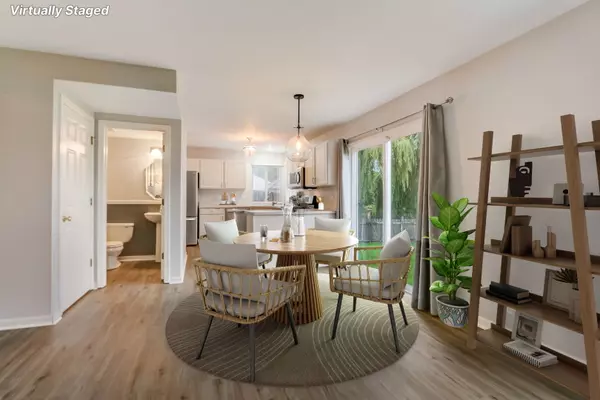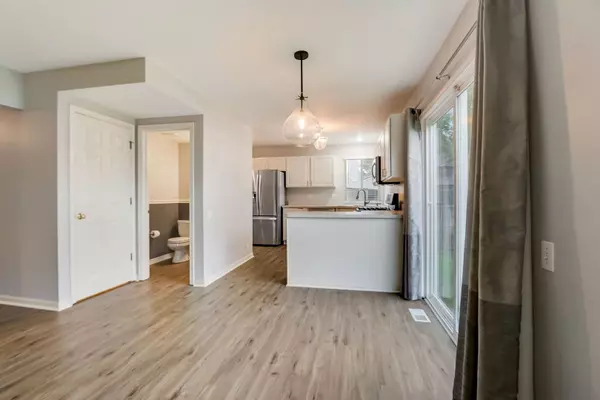$345,000
$350,000
1.4%For more information regarding the value of a property, please contact us for a free consultation.
777 Fieldstone DR Lake Villa, IL 60046
4 Beds
2.5 Baths
1,872 SqFt
Key Details
Sold Price $345,000
Property Type Single Family Home
Sub Type Detached Single
Listing Status Sold
Purchase Type For Sale
Square Footage 1,872 sqft
Price per Sqft $184
Subdivision Savanna Springs
MLS Listing ID 11911609
Sold Date 11/03/23
Style Colonial
Bedrooms 4
Full Baths 2
Half Baths 1
HOA Fees $24/ann
Year Built 1997
Annual Tax Amount $8,347
Tax Year 2022
Lot Size 8,712 Sqft
Lot Dimensions 8712
Property Description
Welcome to your dream home in the sought-after SAVANNAH SPRINGS neighborhood! This exquisite Colonial-style gem boasts 4 bedrooms, 2 and a half baths, and a host of features that will capture your heart. You'll be sure to love the open floor plan that effortlessly combines elegance and functionality. The kitchen, adorned with sleek STAINLESS STEEL appliances, takes center stage and seamlessly flows into the eating area and spacious living room, complete with a wood burning/gas starter FIREPLACE. Large windows in both the kitchen and living room offer a picturesque view of the FULLY FENCED BACK YARD, infusing natural light and warmth throughout the space. Flexible in its design, the main level accommodates a room that was previously utilized as a home office, yet its potential knows no bounds - Transform it into an additional living area to suit your desires. Additionally, a thoughtfully designed half bath on this level caters to both your family's needs and the convenience of your guests. Ascend to the second level, where NEWLY INSTALLED CARPETING blankets the entire floor. Here, you'll find the primary bedroom, a true retreat boasting a walk-in closet and an en-suite primary full bath. Three more generously sized bedrooms share a second full bathroom. Well-placed 2ND FLOOR LAUNDRY makes chores a breeze. The FULL FINISHED BASEMENT is a blank canvas that invites your imagination to run wild. The expansive main room offers endless possibilities, whether you envision it as a spacious living area or an additional cozy nook for your loved ones. The other half of the basement serves as a utility room, providing ample space for storage or the workshop you've always dreamed of. Parks, shopping destinations, and the Metra Train Station are all within easy reach. GRAYSLAKE HIGH SCHOOL and LAKE VILLA GRADE SCHOOLS! **RECENT UPDATES INCLUDE: New carpet throughout 2nd level and steps to 2nd level (August 2023), Roof, resurfaced driveway, new wood flooring throughout main level, and fresh paint (2020).** View the Virtual 3D Tour to experience the full grandeur of the home.
Location
State IL
County Lake
Area Lake Villa / Lindenhurst
Rooms
Basement Full
Interior
Interior Features Wood Laminate Floors, Second Floor Laundry, Walk-In Closet(s), Open Floorplan, Separate Dining Room
Heating Natural Gas, Forced Air
Cooling Central Air
Fireplaces Number 1
Fireplaces Type Wood Burning, Gas Starter
Equipment Security System, CO Detectors, Sump Pump, Water Heater-Gas
Fireplace Y
Appliance Range, Microwave, Dishwasher, Refrigerator, Washer, Dryer, Stainless Steel Appliance(s)
Laundry Laundry Closet
Exterior
Exterior Feature Storms/Screens, Fire Pit, Invisible Fence
Parking Features Attached
Garage Spaces 2.0
Community Features Park, Curbs, Sidewalks, Street Lights, Street Paved
Roof Type Asphalt
Building
Lot Description Fenced Yard, Sidewalks, Wood Fence
Sewer Public Sewer
Water Public
New Construction false
Schools
Elementary Schools William L Thompson School
Middle Schools Peter J Palombi School
High Schools Grayslake North High School
School District 41 , 41, 127
Others
HOA Fee Include None
Ownership Fee Simple w/ HO Assn.
Special Listing Condition None
Read Less
Want to know what your home might be worth? Contact us for a FREE valuation!

Our team is ready to help you sell your home for the highest possible price ASAP

© 2025 Listings courtesy of MRED as distributed by MLS GRID. All Rights Reserved.
Bought with Jodi Cinq-Mars • Keller Williams North Shore West
GET MORE INFORMATION





