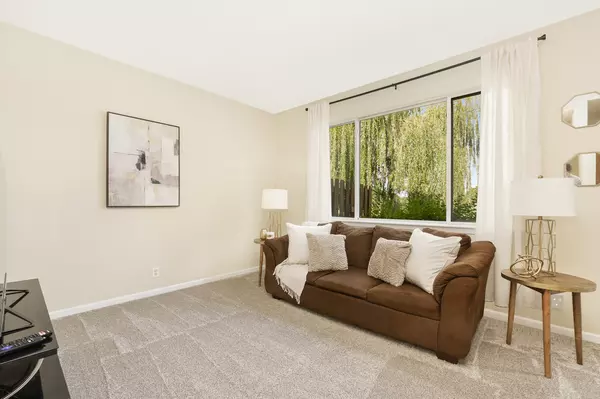$230,000
$229,000
0.4%For more information regarding the value of a property, please contact us for a free consultation.
1850 N Wentworth CIR Romeoville, IL 60446
2 Beds
1.5 Baths
1,218 SqFt
Key Details
Sold Price $230,000
Property Type Townhouse
Sub Type Townhouse-2 Story
Listing Status Sold
Purchase Type For Sale
Square Footage 1,218 sqft
Price per Sqft $188
Subdivision Lakewood Falls
MLS Listing ID 11877689
Sold Date 11/03/23
Bedrooms 2
Full Baths 1
Half Baths 1
HOA Fees $220/mo
Year Built 2002
Annual Tax Amount $4,395
Tax Year 2022
Lot Dimensions 2241
Property Description
MOVE IN READY, 2-STORY TOWNHOUSE WITH BREATHTAKING POND VIEWS! AWARD WINNING DISTRICT 202 SCHOOLS! Open main floor living with combined dining room and family room features NEW carpet (2023), tons of natural sunlight, sliding patio doors to the outdoor patio, and pond views and only steps to the kitchen make this the perfect space to entertain. NEW carpet continues up to the second level where you will find 2nd floor laundry equipped with a newer LG Washer and Dryer (2018) and hidden storage room, 2 bedrooms and a full bathroom. Spacious primary bedroom features a walk-in closet. NEW/NEWER: HOA replaced the roof and resealed the driveway (2021), Furnace (2020), HWH (2022), and Microwave (2019). Nest doorbell and Sensi Smart Thermostat are included. Enjoy coffee on your outdoor patio with large grass area and tranquil pond with fountain. Enjoy the pool, clubhouse, sand volleyball court, tennis courts and everything Lakewood Falls has to offer. Welcome Home!
Location
State IL
County Will
Area Romeoville
Rooms
Basement None
Interior
Interior Features Second Floor Laundry, Walk-In Closet(s), Pantry
Heating Natural Gas
Cooling Central Air
Fireplace N
Appliance Range, Microwave, Dishwasher, Refrigerator, Washer, Dryer, Disposal
Laundry In Unit
Exterior
Exterior Feature Patio
Parking Features Attached
Garage Spaces 2.0
Amenities Available Health Club, Pool, Clubhouse, Water View
Roof Type Asphalt
Building
Lot Description Water View
Story 2
Sewer Public Sewer
Water Public
New Construction false
Schools
Elementary Schools Creekside Elementary School
Middle Schools John F Kennedy Middle School
High Schools Plainfield East High School
School District 202 , 202, 202
Others
HOA Fee Include Insurance,Clubhouse,Exercise Facilities,Pool,Exterior Maintenance,Lawn Care,Snow Removal
Ownership Fee Simple w/ HO Assn.
Special Listing Condition None
Pets Allowed Cats OK, Dogs OK
Read Less
Want to know what your home might be worth? Contact us for a FREE valuation!

Our team is ready to help you sell your home for the highest possible price ASAP

© 2025 Listings courtesy of MRED as distributed by MLS GRID. All Rights Reserved.
Bought with Victoria Kroll-Mallek • Century 21 Pride Realty
GET MORE INFORMATION





