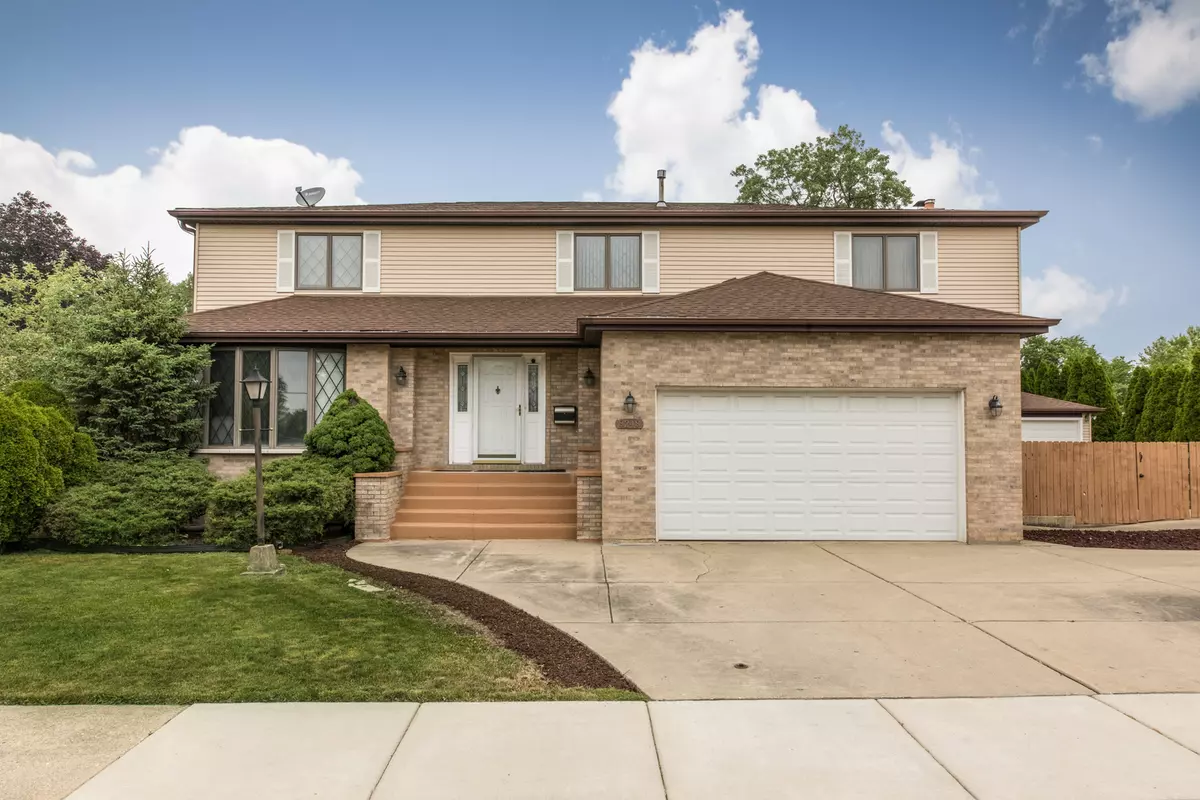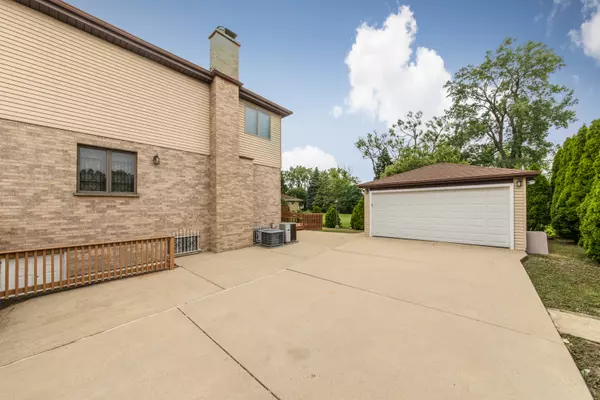$535,000
$574,900
6.9%For more information regarding the value of a property, please contact us for a free consultation.
8248 W Ballard RD Niles, IL 60714
4 Beds
3 Baths
3,092 SqFt
Key Details
Sold Price $535,000
Property Type Single Family Home
Sub Type Detached Single
Listing Status Sold
Purchase Type For Sale
Square Footage 3,092 sqft
Price per Sqft $173
MLS Listing ID 11813049
Sold Date 11/02/23
Bedrooms 4
Full Baths 2
Half Baths 2
Year Built 1989
Annual Tax Amount $6,070
Tax Year 2021
Lot Size 10,410 Sqft
Lot Dimensions 100X104
Property Description
Welcome home to this 4 bed 2 full bath/2 half bath home in a desired Niles area. As soon as you walk in you are greeted by an open foyer and so much character inside this charming home! This 4,300-square foot two-story home over full basement with garage space for four vehicles has tons of potential! Perfect opportunity to customize this home to your taste. This property features 3,092-square feet of above grade living area plus an additional +1,200-square foot finished basement. The first floor of this property features a large foyer and eat-in kitchen with separate living, dining and family room areas. The second floor features four spacious bedrooms including a large 18 x 24-foot master bedroom with two walk-in closets and a master bathroom. The basement features a large rec area with bathroom, walk-out to the exterior of the home, plenty of storage space and an enormous laundry room. The exterior features a circular drive-way with a two-car attached garage AND a rear 2-car detached garage! Perfect for the car enthusiast or can be used as additional storage or a work-shop. Enjoy a beautiful summer night on the expansive wood deck. Excellent location close to nearby schools, shopping and transportation. In close proximity to parks and Golf Mill Shopping Mall. Come take a look! In this market, this one won't last long! Check out the Video and 3D Tour for more details!
Location
State IL
County Cook
Area Niles
Rooms
Basement Full
Interior
Interior Features Hardwood Floors, Walk-In Closet(s)
Heating Natural Gas
Cooling Central Air
Fireplaces Number 1
Equipment Ceiling Fan(s), Sump Pump
Fireplace Y
Appliance Microwave, Dishwasher, Refrigerator, Washer, Dryer, Cooktop, Built-In Oven, Range Hood
Exterior
Parking Features Attached, Detached
Garage Spaces 4.0
Community Features Park, Curbs, Sidewalks, Street Lights, Street Paved
Roof Type Asphalt
Building
Lot Description None
Sewer Public Sewer
Water Lake Michigan
New Construction false
Schools
Elementary Schools Nelson Elementary School
Middle Schools Gemini Junior High School
High Schools Maine East High School
School District 63 , 63, 207
Others
HOA Fee Include None
Ownership Fee Simple
Special Listing Condition None
Read Less
Want to know what your home might be worth? Contact us for a FREE valuation!

Our team is ready to help you sell your home for the highest possible price ASAP

© 2025 Listings courtesy of MRED as distributed by MLS GRID. All Rights Reserved.
Bought with Ashraf Memon • Coldwell Banker Realty
GET MORE INFORMATION





