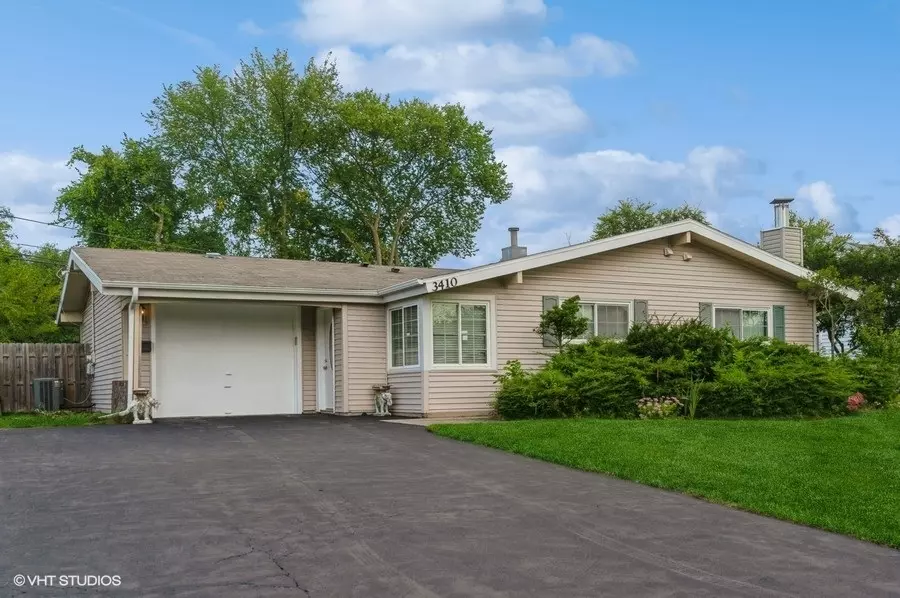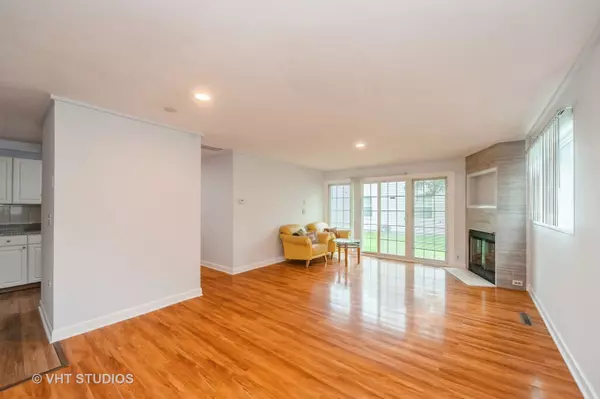$353,000
$339,000
4.1%For more information regarding the value of a property, please contact us for a free consultation.
3410 Ashley DR Glenview, IL 60025
3 Beds
1 Bath
8,999 Sqft Lot
Key Details
Sold Price $353,000
Property Type Single Family Home
Sub Type Detached Single
Listing Status Sold
Purchase Type For Sale
Subdivision Westfield
MLS Listing ID 11887584
Sold Date 10/31/23
Style Ranch
Bedrooms 3
Full Baths 1
HOA Fees $11/ann
Year Built 1960
Annual Tax Amount $5,665
Tax Year 2021
Lot Size 8,999 Sqft
Lot Dimensions 9000
Property Description
Beautiful home, in excellent condition, and has been meticulously cared for! This property contains 3 bedrooms and 1 bathroom. Rooms are spacious and clean with hardwood flooring, fresh paint, and new lighting throughout the home! Newly installed fireplace! The kitchen features a modern layout with newer appliances (2016) and a sizeable master bedroom with excellent closet space. The laundry room has been updated and is no longer outside! The home's bathroom has been completely redone recently!! The garage has new insulation and ceilings and baseboards have been completely updated. Also, in the exterior, the driveway has been updated. Great spacious backyard space, which is absolutely perfect for outdoor entertaining! Located in an excellent location in Glenview! Close to grocery stores, food, shopping, entertainment, and public transportation. This home is a must-see!!
Location
State IL
County Cook
Area Glenview / Golf
Rooms
Basement None
Interior
Interior Features First Floor Bedroom, First Floor Laundry, First Floor Full Bath
Heating Natural Gas, Forced Air
Cooling Central Air
Fireplace N
Exterior
Exterior Feature Storms/Screens
Parking Features Attached
Garage Spaces 1.0
Community Features Curbs, Sidewalks, Street Paved
Roof Type Asphalt
Building
Sewer Public Sewer
Water Lake Michigan
New Construction false
Schools
Elementary Schools Washington Elementary School
Middle Schools Gemini Junior High School
High Schools Maine East High School
School District 63 , 63, 207
Others
HOA Fee Include None
Ownership Fee Simple
Special Listing Condition None
Read Less
Want to know what your home might be worth? Contact us for a FREE valuation!

Our team is ready to help you sell your home for the highest possible price ASAP

© 2025 Listings courtesy of MRED as distributed by MLS GRID. All Rights Reserved.
Bought with Jane Brennan • Coldwell Banker Real Estate Group
GET MORE INFORMATION





