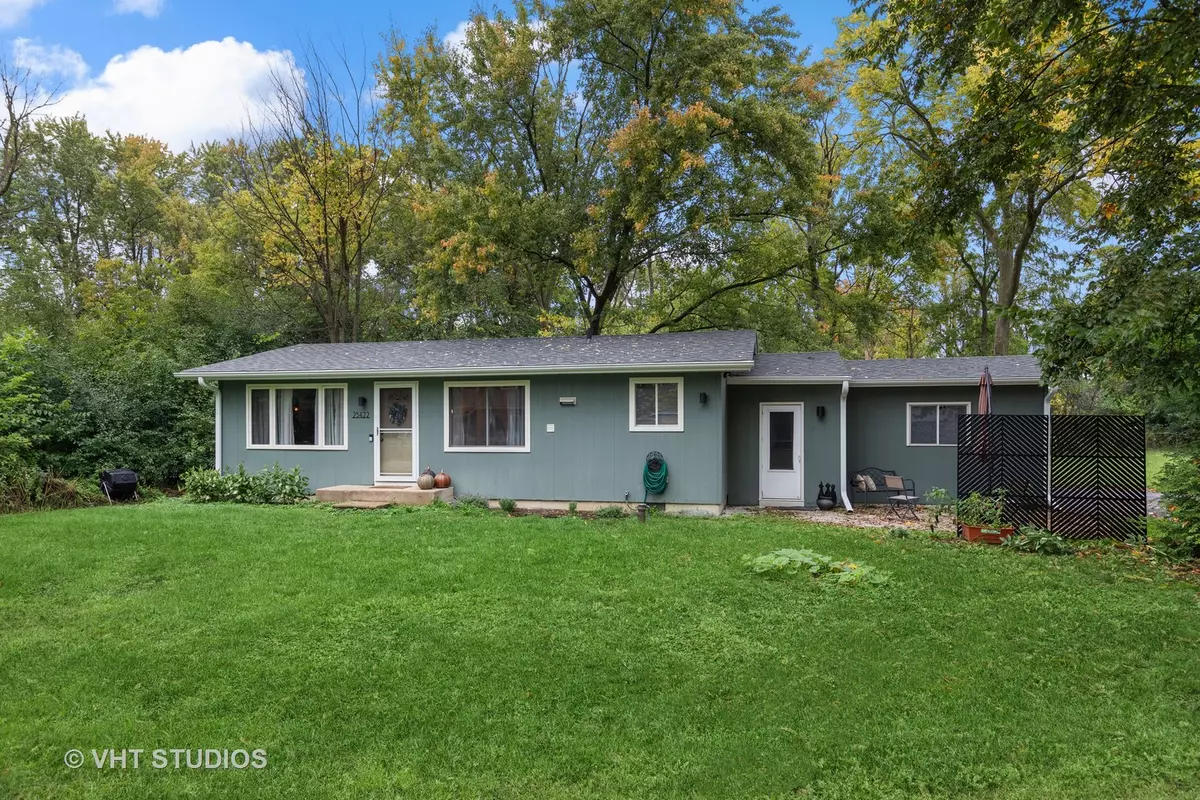$200,000
$195,000
2.6%For more information regarding the value of a property, please contact us for a free consultation.
25422 W Arcade DR S Lake Villa, IL 60046
2 Beds
1 Bath
864 SqFt
Key Details
Sold Price $200,000
Property Type Single Family Home
Sub Type Detached Single
Listing Status Sold
Purchase Type For Sale
Square Footage 864 sqft
Price per Sqft $231
Subdivision East Shore Gardens
MLS Listing ID 11891610
Sold Date 10/30/23
Style Ranch
Bedrooms 2
Full Baths 1
HOA Fees $8/ann
Year Built 1986
Annual Tax Amount $3,201
Tax Year 2022
Lot Size 4,534 Sqft
Lot Dimensions 58X110
Property Description
Don't pass this one by! Super cute ranch has a wide-open floor plan and SO MUCH NEW! Look at the photos, and now read what else there is to love...new tear-off roof in 2021, new gutters, soffit and fascia in 2021, new furnace November 2022, tankless hot water heater, new exterior lighting 2021 and so much more! Do you like designer paint? Entire interior of the home repainted in the past 2 years. Like technology? How about a Nest thermostat (and Nest fire/smoke alarm), outlet with USB chargers, downlighting on the kitchen cabinets, and heated bathroom floors! Like chic decor? Check out the solid wood 3-panel doors, recessed lighting, and wide open floor plan? Now, add to that water rights so you can enjoy the lake, an oversized 1-car (plus) garage that is side-load and finished, new driveway in November of 2022, a new sump pump in 2021...are you going to see it yet? Perfect home to start off, to wind down, or maybe even Airbnb? The potential is endless here, and you're guaranteed to love the home, the price, and the LOW unincorporated taxes! See it soon!
Location
State IL
County Lake
Area Lake Villa / Lindenhurst
Rooms
Basement None
Interior
Interior Features Wood Laminate Floors, Heated Floors, First Floor Bedroom, First Floor Laundry, First Floor Full Bath
Heating Natural Gas, Forced Air
Cooling Central Air
Equipment Ceiling Fan(s), Sump Pump, Security Cameras, Water Heater-Gas
Fireplace N
Appliance Range, Microwave, Dishwasher, Refrigerator, Washer, Dryer
Laundry In Unit, In Kitchen
Exterior
Parking Features Attached
Garage Spaces 1.5
Community Features Park, Water Rights, Street Paved
Roof Type Asphalt
Building
Lot Description Corner Lot, Water View, Wooded
Sewer Public Sewer
Water Private Well
New Construction false
Schools
Elementary Schools Gavin Central School
Middle Schools Gavin South Junior High School
High Schools Grant Community High School
School District 37 , 37, 124
Others
HOA Fee Include Lake Rights, Other
Ownership Fee Simple
Special Listing Condition None
Read Less
Want to know what your home might be worth? Contact us for a FREE valuation!

Our team is ready to help you sell your home for the highest possible price ASAP

© 2025 Listings courtesy of MRED as distributed by MLS GRID. All Rights Reserved.
Bought with Lori Mattice • RE/MAX Showcase
GET MORE INFORMATION





