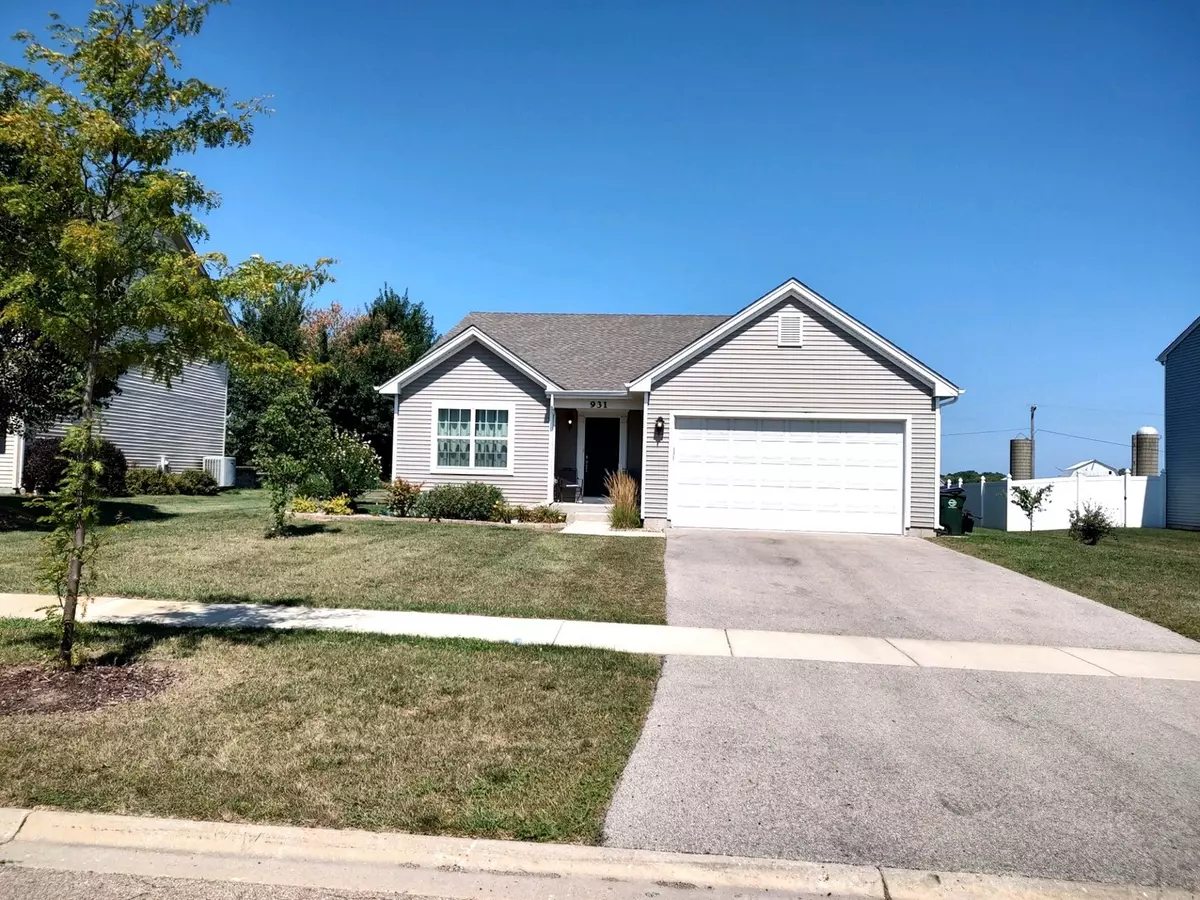$325,000
$339,900
4.4%For more information regarding the value of a property, please contact us for a free consultation.
931 Derby DR Plano, IL 60545
2 Beds
2 Baths
1,770 SqFt
Key Details
Sold Price $325,000
Property Type Single Family Home
Sub Type Detached Single
Listing Status Sold
Purchase Type For Sale
Square Footage 1,770 sqft
Price per Sqft $183
Subdivision Churchill Farms
MLS Listing ID 11871575
Sold Date 10/23/23
Style Ranch
Bedrooms 2
Full Baths 2
HOA Fees $11/ann
Year Built 2019
Annual Tax Amount $8,195
Tax Year 2022
Lot Dimensions 76X140X76X142
Property Description
NO SSA! built-in 2019, Enjoy the Beautiful Modern Country Decor and views in your private back yard! Island with Farm Sink. Kitchen has been updated with New Appliances.! The microwave and stove are both Convection technology and air fryer capabilities. You can put a roast in the over and turn it on remotely. Beautiful laminate floors throughout. All rooms and bedrooms on same level with Laundry. 3rd bedroom is being used as an office with double French Doors. Other models its being used as the bedroom. Sellers decided no closet option with builder and can easily be installed. Double 60" sink in the master bathroom with walk in Closets. Home windows and roof are in its original shape. New efficient water tank has been installed. Basement walls are insulated. This particular Eastwood model was the upgrade with larger living room and dining room with high ceilings and tray ceilings. Owers upgraded the lighting by adding recessed can lighting. Custome ceiling fans stay and so does the washer dryer. Central heating and air. Large 2 car garage. sticky notes will be on furniture that seller willing to sell.
Location
State IL
County Kendall
Area Plano
Rooms
Basement Full
Interior
Interior Features Vaulted/Cathedral Ceilings, Skylight(s), First Floor Bedroom, First Floor Laundry, First Floor Full Bath, Open Floorplan
Heating Natural Gas, Forced Air
Cooling Central Air, None
Fireplace N
Appliance Range, Dishwasher, Disposal
Laundry In Unit
Exterior
Parking Features Attached
Garage Spaces 2.0
Building
Lot Description Corner Lot
Sewer Public Sewer
Water Public
New Construction false
Schools
School District 88 , 88, 88
Others
HOA Fee Include Other
Ownership Fee Simple w/ HO Assn.
Special Listing Condition Standard
Read Less
Want to know what your home might be worth? Contact us for a FREE valuation!

Our team is ready to help you sell your home for the highest possible price ASAP

© 2025 Listings courtesy of MRED as distributed by MLS GRID. All Rights Reserved.
Bought with Penny Ruddick • Kettley & Co. Inc. - Sugar Grove
GET MORE INFORMATION





