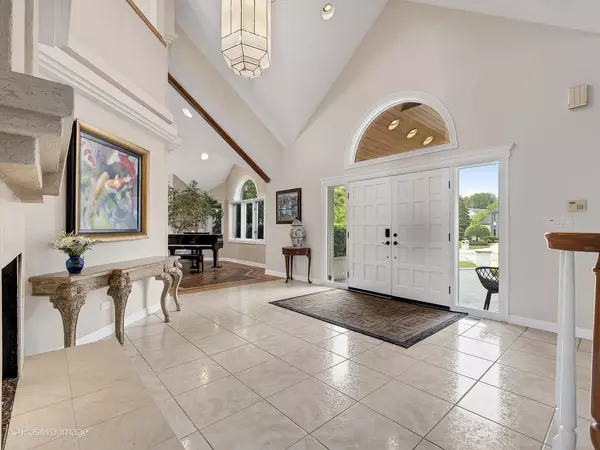$1,400,000
$1,497,000
6.5%For more information regarding the value of a property, please contact us for a free consultation.
2004 BLACK SWAN CT Darien, IL 60561
6 Beds
5.5 Baths
Key Details
Sold Price $1,400,000
Property Type Single Family Home
Sub Type Detached Single
Listing Status Sold
Purchase Type For Sale
Subdivision Carriage Hill
MLS Listing ID 11851631
Sold Date 10/30/23
Bedrooms 6
Full Baths 5
Half Baths 1
Year Built 1993
Annual Tax Amount $26,844
Tax Year 2022
Lot Dimensions 69X123X178X136
Property Description
Live your absolute dream lifestyle in this sophisticated, gorgeously updated home on a cul-de-sac with rights to exclusive Swan Lake. Once you enter the grand foyer of this spectacular home, you'll find an exquisite open floor plan with a newly remodeled living room and dining room featuring an upscale, light-filled California vibe with a modern floor-to-ceiling fireplace, new walnut hardwood floors, a bespoke built-in dry bar and an impressive wall of windows and doors which lead to the wrap-around back porch. With soaring ceilings, grand room sizes and abundant windows, the main living areas of this home are saturated in sunlight and give the sense that indoor living spaces flow easily to the outdoors. Recently updated, the kitchen is worthy of a chef and yet feels warm and inviting with the second of four beautiful fireplaces. The kitchen also features plentiful white cabinetry, a huge custom walnut island with seating, a beverage refrigerator, stainless appliances and granite counters - this grand space opens up to the large breakfast room and porch and offers stunning views of the lake, yard and outdoor seating areas. A handsome office in the front of the house, completely separate den and a bedroom/bath en-suite complete the first floor and provide the opportunity for a very comfortable related-living arrangement, the ultimate guest suite, or maybe his-and-hers offices and an au-pair suite? The impressive floor plan does not stop there...there is a spacious second floor loft area with a majestic fireplace, four more bedrooms, a smartly designed laundry room and three full bathrooms - including a gorgeous master suite with a fireplace, a huge walk-in closet, a spacious designer bathroom and the perfect place for your morning coffee on the balcony. Once you visit the basement, you can really start envisioning the entertaining you can do. From the built-in bar, comfortable TV/media area and spacious recreation areas, you can catch views of the lake and go in and out to the limestone patio and yard through the beautiful French doors. With another bedroom/office space, another full bath with a spacious steam shower, and a huge storage room, this lower level is practical, functional and entertainment-ready. The attached 4.5 car garage boasts heated floors and extensive storage spaces. ***The gorgeously landscaped front and back yards extend to an adjacent vacant lot, also conveyed with this home, which can provide a sensational opportunity for a potential accessory dwelling unit, maybe to use as a guest house or party room, or maybe a potential pool house and pool, or just as it is as open space for your future dream garden.*** At this approximately 2 acre in total, impressive property, you can enjoy unmatched views and the serenity of nature, including deer, turtles, owls, blue heron and white egrets from the two-story porch, the patio or the warmth of your home. The tranquility and seclusion of this home and its outdoor oasis will help you feel like you've been transported a million miles away from the city, while still being just over 20 miles from downtown Chicago. Highly regarded schools including Dist. 63 elementary and junior high and Hinsdale South High School.
Location
State IL
County Du Page
Area Darien
Rooms
Basement Walkout
Interior
Interior Features Vaulted/Cathedral Ceilings, Skylight(s), Sauna/Steam Room, Bar-Dry, Hardwood Floors, Heated Floors, First Floor Bedroom, In-Law Arrangement, Second Floor Laundry, First Floor Full Bath, Walk-In Closet(s)
Heating Natural Gas, Forced Air, Radiant, Sep Heating Systems - 2+
Cooling Central Air
Fireplaces Number 4
Fireplaces Type Double Sided, Gas Starter
Equipment Humidifier, CO Detectors, Sump Pump
Fireplace Y
Appliance Double Oven, Microwave, Dishwasher, Refrigerator, Bar Fridge, Washer, Dryer, Disposal, Stainless Steel Appliance(s), Wine Refrigerator
Exterior
Exterior Feature Balcony, Deck, Patio, Porch, Storms/Screens, Fire Pit
Parking Features Attached
Garage Spaces 4.0
Community Features Park, Lake, Curbs, Street Lights, Street Paved
Roof Type Asphalt
Building
Lot Description Cul-De-Sac, Irregular Lot, Lake Front, Landscaped, Pond(s), Water View, Mature Trees, Pie Shaped Lot, Waterfront
Sewer Public Sewer
Water Lake Michigan
New Construction false
Schools
Elementary Schools Concord Elementary School
Middle Schools Cass Junior High School
High Schools Hinsdale South High School
School District 63 , 63, 86
Others
HOA Fee Include None
Ownership Fee Simple
Special Listing Condition None
Read Less
Want to know what your home might be worth? Contact us for a FREE valuation!

Our team is ready to help you sell your home for the highest possible price ASAP

© 2025 Listings courtesy of MRED as distributed by MLS GRID. All Rights Reserved.
Bought with Non Member • NON MEMBER
GET MORE INFORMATION





