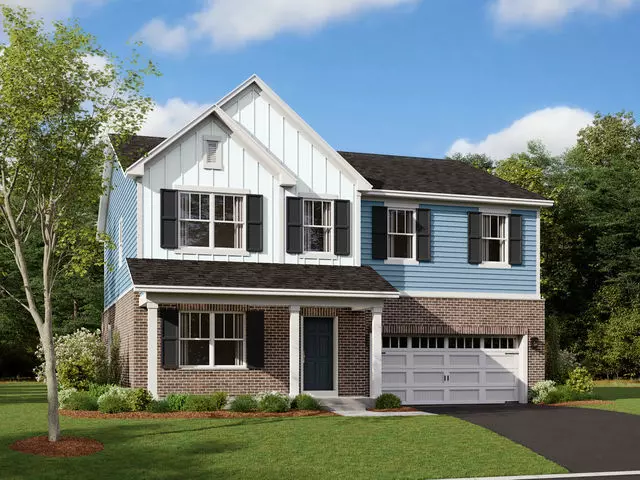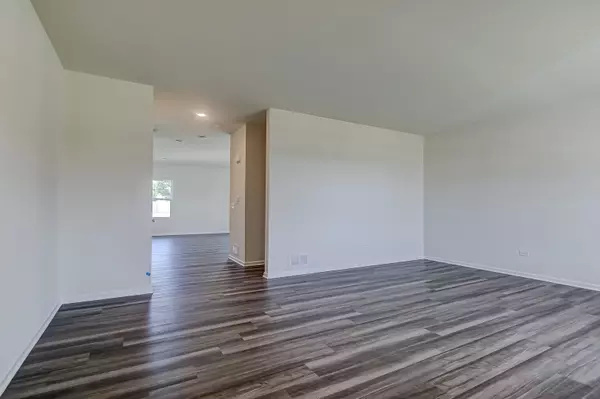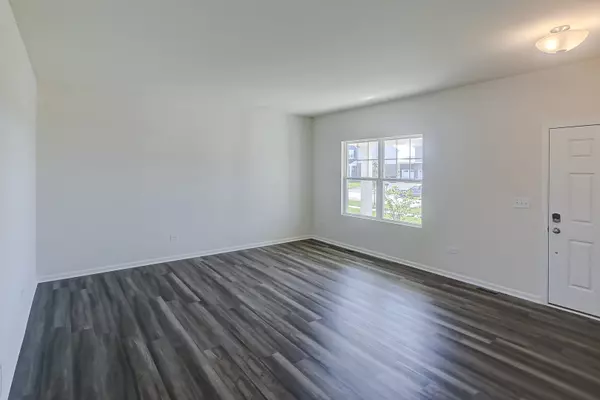$490,990
$499,990
1.8%For more information regarding the value of a property, please contact us for a free consultation.
875 Canongate LN New Lenox, IL 60451
4 Beds
2.5 Baths
2,752 SqFt
Key Details
Sold Price $490,990
Property Type Single Family Home
Sub Type Detached Single
Listing Status Sold
Purchase Type For Sale
Square Footage 2,752 sqft
Price per Sqft $178
Subdivision Darby Farm
MLS Listing ID 11857265
Sold Date 10/19/23
Style Traditional
Bedrooms 4
Full Baths 2
Half Baths 1
HOA Fees $70/mo
Year Built 2023
Tax Year 2021
Lot Dimensions 75 X 125
Property Description
Introducing the Eliot to Darby Farm! Your future home features four bedrooms, two-and-a-half bathrooms, a flex room, a great room, an open-concept kitchen, a loft, a full basement, and a private owner's suite. This floorplan is a showstopper! As you walk up to the Eliot, you will first notice the stamped steel garage door is accented with glass lights and decorative hardware. The Eliot also offers a first-floor brick wraparound! Step into the oversized foyer and immediately notice the flex room feature. This unique design offers you the ability to transform this room into the space you truly need: a formal dining room, a library, a conversation area, a cocktail lounge, a play room, or a home office-it's whatever you need it to be. The hallway leads you to a tucked away powder room, two large closets, and the family room around the corner. You will love the way the family room connects to the centrally located kitchen and offers a large breakfast bar. It's the heart of the home and a great place to enjoy time with friends and family. Your new kitchen includes 42" kitchen upper wall cabinetry, a center island, quartz countertops, GE stainless steel appliances, plus a peninsula with an overhang for seating. To the left of the kitchen is the breakfast area, providing plenty of room for your friends and family. Behind the breakfast area is the garage entrance which boasts a third coat closet and mud room area. The Eliot features a full-size, second-floor laundry; no more carrying baskets up and down the stairs! The second full bathroom features a tub / shower surround. Down the hall, you will enter the first of three secondary bedrooms, which boasts a walk-in closet. The three bedrooms are separated by the huge loft which is great for a second family room. Finally, you'll come across the owner's suite. This room boasts plenty of room for a king-sized bed! Your private bathroom includes a tiled shower, dual sink vanity and large soaking tub. A full basement in this home gives you even more possibilities. Unfinished, it makes the perfect space for all your storage needs. Broker must be present at client's first visit to any M/I Homes community. *Photos and Virtual Tour are of a similar home, not subject home* Lot 61
Location
State IL
County Will
Area New Lenox
Rooms
Basement Full
Interior
Interior Features Second Floor Laundry
Heating Natural Gas, Forced Air
Cooling Central Air
Equipment CO Detectors, Sump Pump, Radon Mitigation System
Fireplace N
Appliance Range, Microwave, Dishwasher, Stainless Steel Appliance(s)
Exterior
Parking Features Attached
Garage Spaces 3.0
Community Features Sidewalks, Street Lights
Roof Type Asphalt
Building
Foundation No
Sewer Public Sewer, Other
Water Public
New Construction true
Schools
Elementary Schools Nelson Ridge/Nelson Prairie Elem
Middle Schools Liberty Junior High School
High Schools Lincoln-Way West High School
School District 122 , 122, 210
Others
HOA Fee Include Other
Ownership Fee Simple
Special Listing Condition None
Read Less
Want to know what your home might be worth? Contact us for a FREE valuation!

Our team is ready to help you sell your home for the highest possible price ASAP

© 2025 Listings courtesy of MRED as distributed by MLS GRID. All Rights Reserved.
Bought with Chad Haug • C Edwards Real Estate
GET MORE INFORMATION





