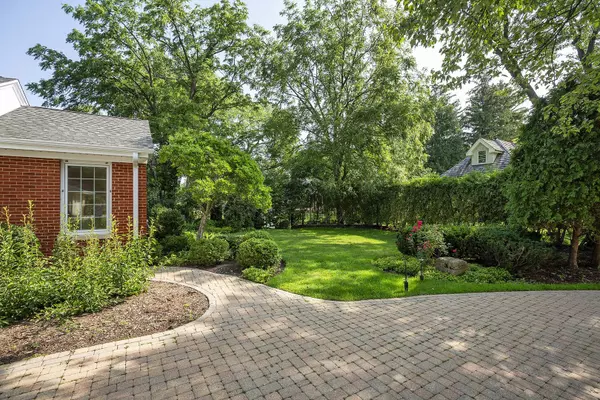$1,099,000
$1,099,000
For more information regarding the value of a property, please contact us for a free consultation.
612 Hill CIR Glenview, IL 60025
4 Beds
3 Baths
2,600 SqFt
Key Details
Sold Price $1,099,000
Property Type Single Family Home
Sub Type Detached Single
Listing Status Sold
Purchase Type For Sale
Square Footage 2,600 sqft
Price per Sqft $422
Subdivision Glenayre Park
MLS Listing ID 11788847
Sold Date 10/23/23
Bedrooms 4
Full Baths 3
Year Built 1958
Annual Tax Amount $13,399
Tax Year 2021
Lot Size 10,367 Sqft
Lot Dimensions 42X62X157X72X122
Property Description
Fabulous home in Glenayre Park - one of the most sought-after areas of Glenview. This special home marries timeless charm with modern luxury. Featuring a new gourmet eat-in kitchen with custom white cabinetry, SS appliances and luxurious quartz countertops. Serene first floor primary suite overlooking beautiful gardens with French doors leading to bluestone patio. Also includes stunning new bathroom with dual custom vanities, separate glass-enclosed shower and heated floors. Large primary walk-in closet with custom shelving design to ensure that your wardrobe and personal belongings are impeccably organized. Gleaming newly refinished hardwood floors throughout the first floor. Freshly painted throughout. New electrical panel wiring, new/newer mechanicals. So many updates - see additional section.
Location
State IL
County Cook
Area Glenview / Golf
Rooms
Basement Full
Interior
Interior Features Vaulted/Cathedral Ceilings, Hardwood Floors, Heated Floors, First Floor Bedroom, In-Law Arrangement, First Floor Full Bath, Walk-In Closet(s), Bookcases, Separate Dining Room, Pantry
Heating Natural Gas, Forced Air, Sep Heating Systems - 2+
Cooling Central Air
Fireplaces Number 1
Fireplaces Type Gas Log
Equipment Sump Pump
Fireplace Y
Appliance Range, Microwave, Dishwasher, Refrigerator, Disposal, Stainless Steel Appliance(s), Cooktop, Gas Cooktop
Laundry None
Exterior
Exterior Feature Patio, Storms/Screens
Parking Features Attached
Garage Spaces 2.0
Community Features Curbs, Street Paved
Roof Type Asphalt
Building
Lot Description Cul-De-Sac
Sewer Public Sewer
Water Public
New Construction false
Schools
Elementary Schools Pleasant Ridge Elementary School
Middle Schools Springman Middle School
High Schools Glenbrook South High School
School District 34 , 34, 225
Others
HOA Fee Include None
Ownership Fee Simple
Special Listing Condition None
Read Less
Want to know what your home might be worth? Contact us for a FREE valuation!

Our team is ready to help you sell your home for the highest possible price ASAP

© 2025 Listings courtesy of MRED as distributed by MLS GRID. All Rights Reserved.
Bought with Daniel Close • Redfin Corporation
GET MORE INFORMATION





