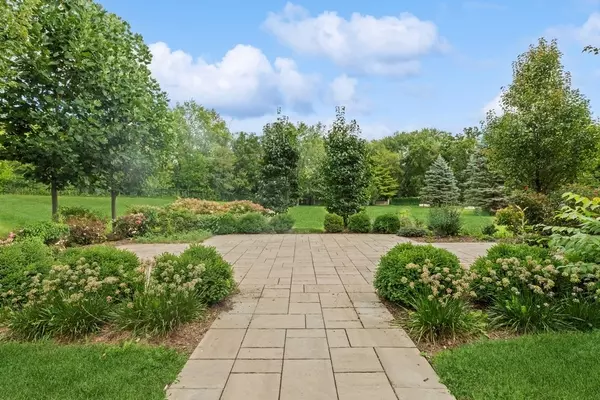$850,000
$995,000
14.6%For more information regarding the value of a property, please contact us for a free consultation.
2 Royal WAY Barrington Hills, IL 60010
4 Beds
5 Baths
6,584 SqFt
Key Details
Sold Price $850,000
Property Type Single Family Home
Sub Type Detached Single
Listing Status Sold
Purchase Type For Sale
Square Footage 6,584 sqft
Price per Sqft $129
MLS Listing ID 11865741
Sold Date 10/13/23
Style Traditional
Bedrooms 4
Full Baths 4
Half Baths 2
Year Built 1989
Annual Tax Amount $20,546
Tax Year 2022
Lot Size 5.130 Acres
Lot Dimensions 281X434X684X822
Property Description
Looking for a stunning property?...this is it! This spacious, well designed 4 bedroom, 4+ bath home is a mix of modern and traditional architectural elements with an open floorplan that provides the perfect blend of luxurious living and functional space on 5.13 fenced acres complete with an indoor pool for year-round swimming and relaxation, and a 3 stall barn w/water for horses or convert into a separate office or studio for work. The main house, which is located towards the back of the acreage, offers versatility and a comfortable living environment. All rooms on the 1st floor have hardwood floors and large windows to let in an abundance of natural light and views of the gorgeous landscaping, flowering gardens and serene setting. Conveniently connected to the main house is a full size indoor pool and a versatile bonus room (with its own private entrance) that would make a great guest room, exercise room or hobby room. The 2nd floor features 4 bedrooms plus a recreation room/office. The primary suite has 2 walk in closets and a huge bath. A 2nd bedroom features an en suite bath. The full, unfinished basement with fireplace offers more space and tons of storage. Enter through the electric gates, along the winding drive, and park in the 4 car attached garage. This property combines beauty and the joys of nature, recreation and graceful living all in one place.
Location
State IL
County Kane
Area Barrington Area
Rooms
Basement Full
Interior
Interior Features Vaulted/Cathedral Ceilings, Skylight(s), Hardwood Floors, First Floor Laundry, Pool Indoors, Walk-In Closet(s), Separate Dining Room
Heating Natural Gas, Forced Air, Sep Heating Systems - 2+, Zoned
Cooling Central Air, Zoned
Fireplaces Number 2
Fireplaces Type Wood Burning
Equipment Humidifier, Water-Softener Owned, CO Detectors, Sump Pump, Generator
Fireplace Y
Appliance Range, Microwave, Dishwasher, Refrigerator, Washer, Dryer, Disposal
Laundry Gas Dryer Hookup, Sink
Exterior
Exterior Feature Deck, Patio, Dog Run, Brick Paver Patio
Parking Features Attached
Garage Spaces 4.0
Community Features Horse-Riding Area, Horse-Riding Trails, Gated
Roof Type Asphalt
Building
Lot Description Fenced Yard, Horses Allowed, Landscaped
Sewer Septic-Private
Water Private Well
New Construction false
Schools
Elementary Schools Countryside Elementary School
Middle Schools Barrington Middle School-Prairie
High Schools Barrington High School
School District 220 , 220, 220
Others
HOA Fee Include None
Ownership Fee Simple
Special Listing Condition List Broker Must Accompany
Read Less
Want to know what your home might be worth? Contact us for a FREE valuation!

Our team is ready to help you sell your home for the highest possible price ASAP

© 2025 Listings courtesy of MRED as distributed by MLS GRID. All Rights Reserved.
Bought with Teresa Stultz • Premier Living Properties
GET MORE INFORMATION





