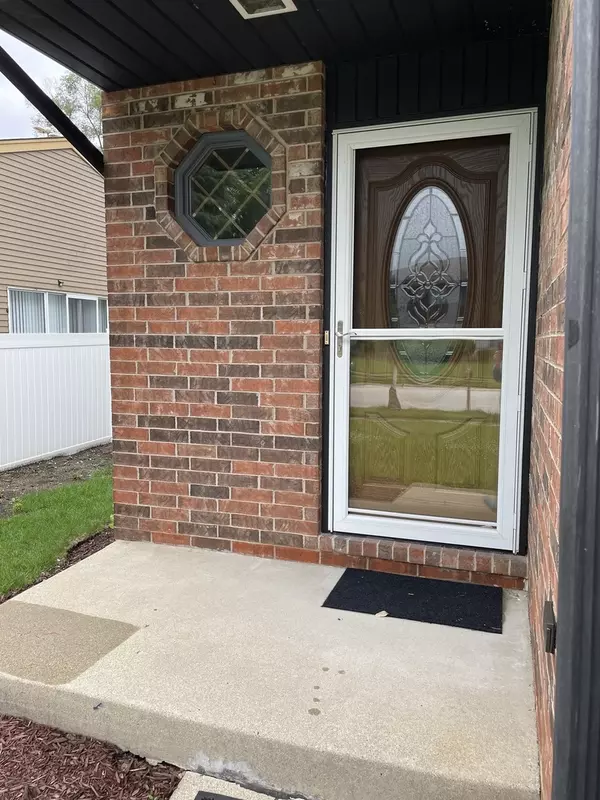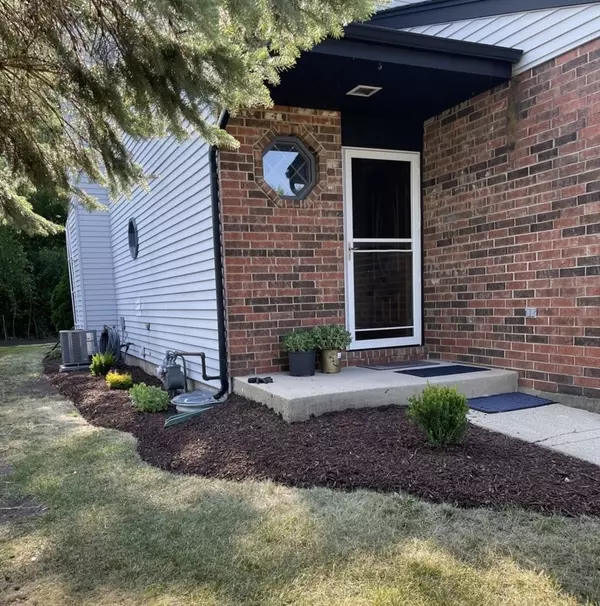$320,000
$340,000
5.9%For more information regarding the value of a property, please contact us for a free consultation.
316 Brookdale DR #A Bloomingdale, IL 60108
3 Beds
2.5 Baths
2,440 SqFt
Key Details
Sold Price $320,000
Property Type Single Family Home
Sub Type 1/2 Duplex
Listing Status Sold
Purchase Type For Sale
Square Footage 2,440 sqft
Price per Sqft $131
Subdivision Brookdale Estates
MLS Listing ID 11833279
Sold Date 09/25/23
Bedrooms 3
Full Baths 2
Half Baths 1
Year Built 1986
Annual Tax Amount $7,652
Tax Year 2021
Lot Dimensions 38X150
Property Description
Rare Find~No Association Fees and Own your yard which backs up to a wooded area including a 2 Car Attached Garage and a full finished basement! You can have it all with this Beautiful Spacious 2 Story Duplex 2 fireplaces, custom mirrors, 2 decks, loft/den, wet bar, new skylights, vaulted ceilings, 11' Master BR closet, whirlpool and lots of updating. Updating beginning with your new front door. The first floor updating begins with Beautiful Bamboo Strand Hardwood floors, ceramic tile kitchen and bath, refinished oak cabinet doors, refrigerator, stove, counter tops, faucet, granite vanity in power room, patio doors. Focus on the custom fireplace with custom mirrors. The 2nd floor Den/Loft has vaulted ceilings, newer patio doors, wet bar, cozy 2nd fireplace; the bath has a custom granite vanity, ceramic floors, whirlpool tub, separate shower, new skylights and neutral color carpeting. The full finished basement has a rec room and multipurpose room: maybe a 3rd bedroom, exercise room or office, 2nd full bath and laundry area. Lots more updating includes a new roof 2022, Hot water heater 2021, washer/dryer 2019 updated furnace and CAC, garage door opener and new springs 2022, humidifier 2019, new basement window 2018 Approximately 1 mile to I 355. Short distance to major shopping at Woodfield, or Oak Brook Malls. You'll love this Realtor owned well maintained home.
Location
State IL
County Du Page
Area Bloomingdale
Rooms
Basement Full
Interior
Interior Features Vaulted/Cathedral Ceilings, Skylight(s), Bar-Wet, Hardwood Floors, Open Floorplan, Some Carpeting, Separate Dining Room, Some Storm Doors, Some Wall-To-Wall Cp
Heating Natural Gas
Cooling Central Air
Fireplaces Number 2
Fireplaces Type Wood Burning, More than one
Equipment Humidifier, CO Detectors, Ceiling Fan(s), Sump Pump, Water Heater-Gas
Fireplace Y
Appliance Range, Microwave, Dishwasher, Refrigerator, Washer, Dryer, Disposal, Range Hood
Laundry Gas Dryer Hookup, Electric Dryer Hookup, In Unit, Sink
Exterior
Exterior Feature Balcony, Deck, Storms/Screens, End Unit, Cable Access
Parking Features Attached
Garage Spaces 2.0
Amenities Available None, Ceiling Fan, School Bus, Skylights
Roof Type Asphalt
Building
Lot Description Landscaped, Backs to Trees/Woods, Sidewalks, Streetlights
Story 2
Sewer Public Sewer
Water Lake Michigan
New Construction false
Schools
School District 15 , 15, 87
Others
HOA Fee Include None
Ownership Fee Simple
Special Listing Condition None
Pets Allowed Cats OK, Dogs OK
Read Less
Want to know what your home might be worth? Contact us for a FREE valuation!

Our team is ready to help you sell your home for the highest possible price ASAP

© 2025 Listings courtesy of MRED as distributed by MLS GRID. All Rights Reserved.
Bought with Candace Bailey • Realty Partner Networks
GET MORE INFORMATION





