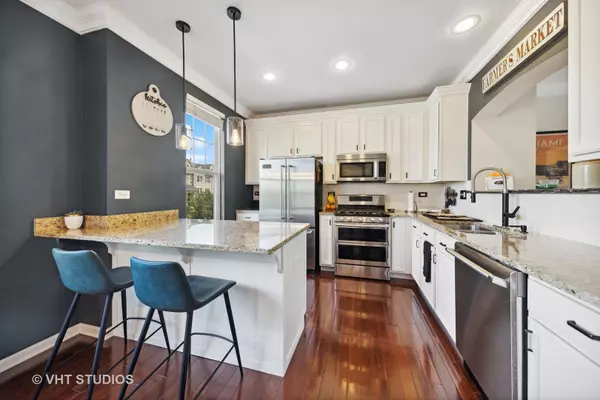$390,000
$389,900
For more information regarding the value of a property, please contact us for a free consultation.
3435 Bradbury CIR Aurora, IL 60504
2 Beds
2.5 Baths
1,864 SqFt
Key Details
Sold Price $390,000
Property Type Townhouse
Sub Type T3-Townhouse 3+ Stories
Listing Status Sold
Purchase Type For Sale
Square Footage 1,864 sqft
Price per Sqft $209
Subdivision Yorkshire Square
MLS Listing ID 11842155
Sold Date 10/12/23
Bedrooms 2
Full Baths 2
Half Baths 1
HOA Fees $190/mo
Rental Info Yes
Year Built 2006
Annual Tax Amount $6,808
Tax Year 2022
Lot Dimensions 24X62
Property Description
Searching for the ultimate maintenance free lifestyle that combines elegance, comfort, and modern amenities? Look no further than this highly desirable Yorkshire Square townhome. Nestled in a quiet subdivision located just minutes to main thoroughfares, expressways and Metra station, you can't beat this location! This beautiful neighborhood offers an exceptional living experience and is located in highly acclaimed school district 204. An attractive open floor plan, designed for seamless flow and abundant natural light. The updated kitchen boasts white cabinetry and granite counters, complemented with stainless steel appliances that cater to your culinary desires. Picture yourself entertaining friends and family on the private deck or from the stylishly-appointed walkout lower level, complete with a custom entertainment center complete with beverage refrigerator that is sure to impress. The trendy decor throughout the home exudes sophistication, lending an air of refinement to every corner. With the grandeur of 9-foot ceilings and large windows providing ample natural light, you'll experience a sense of spaciousness. Need a work from home office or just a quiet place to relax, the roomy loft offers the perfect private getaway. Additional notable features include extra wide staircase, custom millwork and six panel doors throughout, custom built-in closet storage, updated lighting fixtures/ fans throughout, plantation blinds throughout, hardwood floors, and even a heated garage and natural gas connection for grilling. Don't miss out on this exclusive opportunity to elevate your lifestyle and experience luxury living at its finest. A prime location, you'll have easy access to a wealth of amenities, including exquisite dining, premier shopping destinations, just minutes to downtown Naperville, and picturesque outdoor spaces. Luxury living starts here.
Location
State IL
County Du Page
Area Aurora / Eola
Rooms
Basement Full, Walkout
Interior
Interior Features Vaulted/Cathedral Ceilings, Hardwood Floors, First Floor Laundry, Laundry Hook-Up in Unit, Walk-In Closet(s), Ceiling - 9 Foot
Heating Natural Gas, Forced Air
Cooling Central Air
Equipment TV-Cable, CO Detectors, Ceiling Fan(s)
Fireplace N
Appliance Range, Microwave, Dishwasher, Refrigerator, Washer, Dryer, Disposal, Stainless Steel Appliance(s)
Laundry Gas Dryer Hookup, In Unit
Exterior
Exterior Feature Deck, Patio
Parking Features Attached
Garage Spaces 2.0
Roof Type Asphalt
Building
Lot Description Landscaped
Story 3
Sewer Public Sewer
Water Public
New Construction false
Schools
Elementary Schools Cowlishaw Elementary School
Middle Schools Hill Middle School
High Schools Metea Valley High School
School District 204 , 204, 204
Others
HOA Fee Include Insurance, Exterior Maintenance, Lawn Care, Snow Removal
Ownership Fee Simple w/ HO Assn.
Special Listing Condition None
Pets Allowed Cats OK, Dogs OK
Read Less
Want to know what your home might be worth? Contact us for a FREE valuation!

Our team is ready to help you sell your home for the highest possible price ASAP

© 2025 Listings courtesy of MRED as distributed by MLS GRID. All Rights Reserved.
Bought with Sanjay Kumar • Kale Realty
GET MORE INFORMATION





