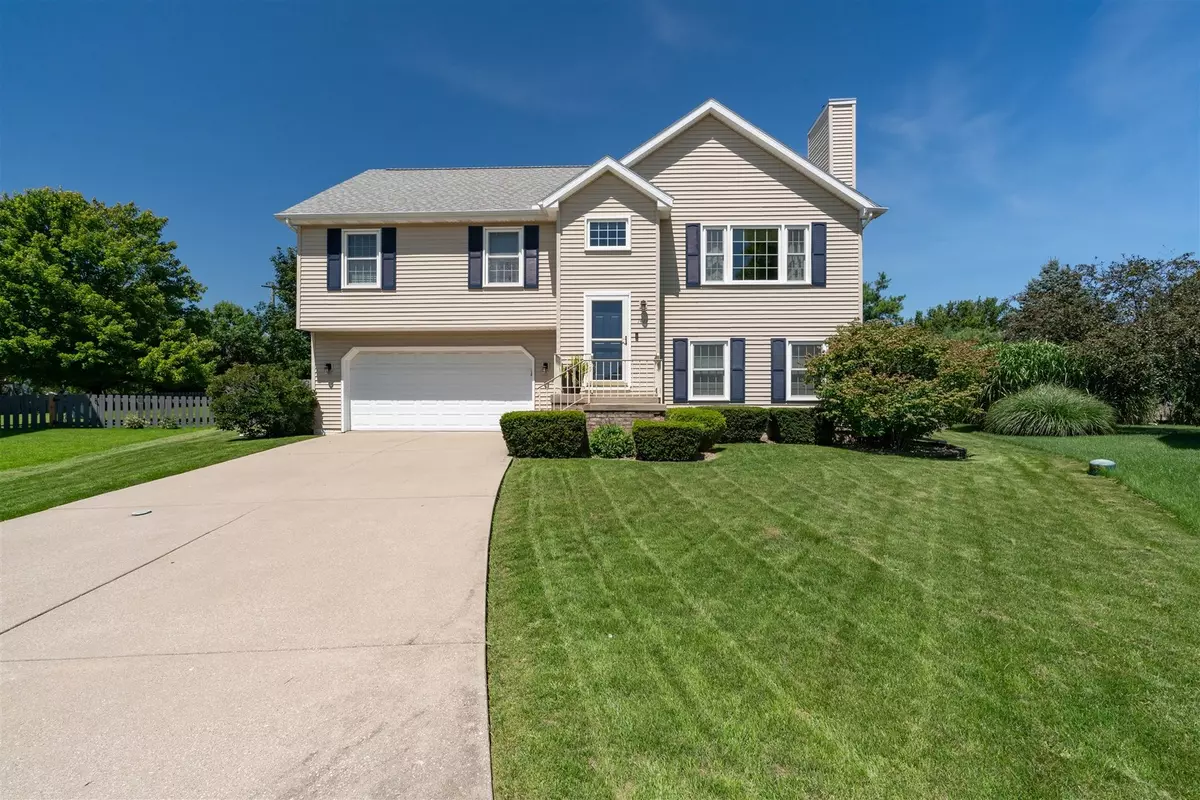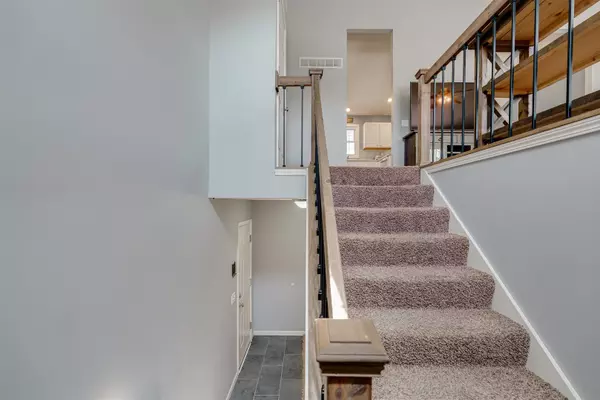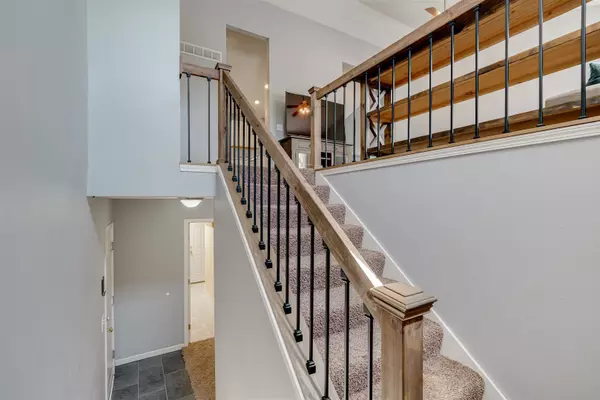$262,000
$240,000
9.2%For more information regarding the value of a property, please contact us for a free consultation.
1411 Boyne CT Normal, IL 61761
4 Beds
2 Baths
1,939 SqFt
Key Details
Sold Price $262,000
Property Type Single Family Home
Sub Type Detached Single
Listing Status Sold
Purchase Type For Sale
Square Footage 1,939 sqft
Price per Sqft $135
Subdivision Tramore
MLS Listing ID 11858346
Sold Date 10/05/23
Style Bi-Level
Bedrooms 4
Full Baths 2
Year Built 1995
Annual Tax Amount $4,614
Tax Year 2022
Lot Dimensions 40X156X144X111
Property Description
Welcome to your new home nestled in a serene cul-de-sac, where comfort and convenience come together in perfect harmony. This delightful 4-bedroom, 2-bathroom drive-under (2-car) bi-level offers an ideal blend of space, style, and thoughtful updates that will instantly make you feel at home. As you step inside, you'll notice the warm and inviting ambiance. The main floor boasts a thoughtfully designed layout, featuring three bedrooms, an open family room, a convenient full bath, and a linen closet for added storage. The heart of the home, the kitchen, is a culinary dream with its gleaming maple cabinets, stainless appliances, and a pantry closet that keeps everything organized. The kitchen and family room are connected by a dining area with a large table and bench which fit perfectly in the space and will stay with the home. The primary bedroom, crowned by a vaulted ceiling, provides an oasis of relaxation. The lower level is a haven of comfort, boasting a second family room complete with a cozy wood-burning fireplace, now converted to a gas log system for both convenience and charm. An additional bedroom provides versatility, whether it's a guest room, home office, or hobby space. The lower level also houses a second full bathroom. The lower level utility/laundry room offers walk-out ability to the backyard. Upgrades abound in this home. A radon mitigation system ensures peace of mind, while a whole-home water softener and reverse osmosis filtration system (added in 2019) deliver the highest quality water. The upstairs bath underwent a tasteful remodel in 2020, featuring new flooring, toilet, vanity, shower, and fresh paint, elevating the space to modern standards. The exterior is equally enchanting, with a large fenced yard and deck that invite outdoor gatherings, gardening, or simply soaking up the sun in private. The quiet cul-de-sac location ensures minimal traffic and a peaceful atmosphere, perfect for both relaxation and play. Don't miss your chance to own this wonderful home that combines comfort, style, and functionality in one captivating package. Schedule your private showing today and discover the potential of making this house your cherished home.
Location
State IL
County Mc Lean
Area Normal
Rooms
Basement None
Interior
Interior Features Vaulted/Cathedral Ceilings, Hardwood Floors, Walk-In Closet(s)
Heating Natural Gas, Forced Air
Cooling Central Air
Fireplaces Number 1
Fireplaces Type Gas Log, Gas Starter
Equipment Water-Softener Owned, Ceiling Fan(s), Radon Mitigation System
Fireplace Y
Appliance Range, Microwave, Dishwasher, Refrigerator, Washer, Dryer, Stainless Steel Appliance(s), Water Purifier Owned, Water Softener Owned
Laundry Gas Dryer Hookup, Electric Dryer Hookup
Exterior
Exterior Feature Deck
Parking Features Attached
Garage Spaces 2.0
Building
Lot Description Cul-De-Sac, Fenced Yard, Landscaped, Mature Trees
Sewer Public Sewer
Water Public
New Construction false
Schools
Elementary Schools Prairieland Elementary
Middle Schools Parkside Jr High
High Schools Normal Community West High Schoo
School District 5 , 5, 5
Others
HOA Fee Include None
Ownership Fee Simple
Special Listing Condition None
Read Less
Want to know what your home might be worth? Contact us for a FREE valuation!

Our team is ready to help you sell your home for the highest possible price ASAP

© 2025 Listings courtesy of MRED as distributed by MLS GRID. All Rights Reserved.
Bought with Jacqueline Spencer • Keller Williams Revolution
GET MORE INFORMATION





