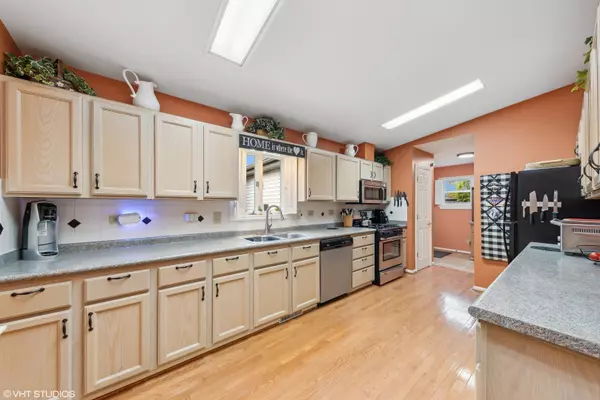$199,000
$199,000
For more information regarding the value of a property, please contact us for a free consultation.
8 SECRETARIAT CT Grayslake, IL 60030
2 Beds
2 Baths
1,770 SqFt
Key Details
Sold Price $199,000
Property Type Single Family Home
Sub Type Detached Single
Listing Status Sold
Purchase Type For Sale
Square Footage 1,770 sqft
Price per Sqft $112
Subdivision Saddlebrook Farms
MLS Listing ID 11859034
Sold Date 09/29/23
Style Ranch
Bedrooms 2
Full Baths 2
HOA Fees $1,041/mo
Year Built 1994
Annual Tax Amount $97
Tax Year 2022
Lot Size 4,356 Sqft
Lot Dimensions 50X90
Property Description
Enjoy resort-style living at Saddlebrooks Farms, a 55+ active adult community. This stunning home greats you with an inviting front porch and extensive lush landscaping and an open wonderful floor plan. This home features soaring volume ceilings, rich hardwood floors, neutral lovely decor in picture perfect move-in condition. The recent addition of the cozy sunroom/reading area helps make this home so very special. French doors lead to a separate den or office off the living room. Primary suite features a large walk in closet and bath with walk in shower in one wing and an additional guest bedroom and bath with walk-in shower in the opposite side of this home. Perfect for guests. The kitchen is a cooks dream, bright and sunny with plenty of counter space and cabinetry. Laundry room is off of the kitchen. Saddlebrook farms has so much to offer. Enjoy the fitness center, clubhouse, stocked ponds for fishing, miles of bike and walking paths, 24 hour on-site management, and so much more. Monthly assessment includes lawn care, snow removal, trash and recycling Service, water and sewer, privately owned and maintained roads and paths. $1,041.00 is the new buyer fee.
Location
State IL
County Lake
Area Gages Lake / Grayslake / Hainesville / Third Lake / Wildwood
Rooms
Basement None
Interior
Interior Features Vaulted/Cathedral Ceilings, Hardwood Floors, First Floor Bedroom, First Floor Laundry, First Floor Full Bath, Walk-In Closet(s), Open Floorplan
Heating Natural Gas, Forced Air
Cooling Central Air
Fireplace N
Appliance Range, Dishwasher, Refrigerator, Washer, Dryer, Disposal
Exterior
Exterior Feature Porch
Parking Features Attached
Garage Spaces 2.0
Community Features Clubhouse, Park
Roof Type Asphalt
Building
Lot Description Cul-De-Sac, Landscaped, Mature Trees
Sewer Septic Shared
Water Community Well
New Construction false
Schools
School District 79 , 79, 127
Others
HOA Fee Include Water, Taxes, Insurance, Clubhouse, Exercise Facilities, Lawn Care, Scavenger, Snow Removal
Ownership Leasehold
Special Listing Condition None
Read Less
Want to know what your home might be worth? Contact us for a FREE valuation!

Our team is ready to help you sell your home for the highest possible price ASAP

© 2025 Listings courtesy of MRED as distributed by MLS GRID. All Rights Reserved.
Bought with Donna Sattler • RE/MAX At Home
GET MORE INFORMATION





