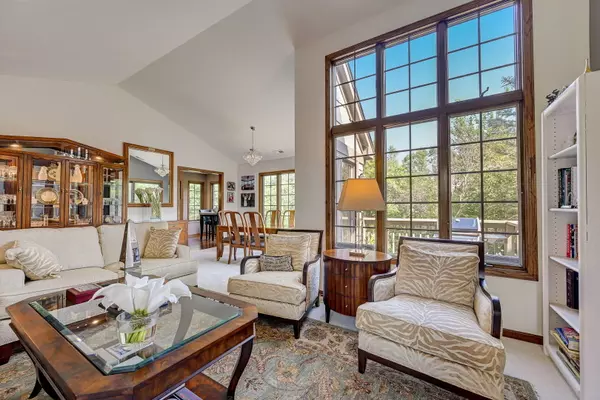$335,000
$349,900
4.3%For more information regarding the value of a property, please contact us for a free consultation.
1120 Lodgepole CT #1120 Darien, IL 60561
2 Beds
2 Baths
1,860 SqFt
Key Details
Sold Price $335,000
Property Type Condo
Sub Type Condo
Listing Status Sold
Purchase Type For Sale
Square Footage 1,860 sqft
Price per Sqft $180
Subdivision Woodlands
MLS Listing ID 11865906
Sold Date 09/29/23
Bedrooms 2
Full Baths 2
HOA Fees $329/mo
Year Built 1987
Annual Tax Amount $5,855
Tax Year 2022
Lot Dimensions COMMON
Property Description
Welcome to this exquisite upgraded Townhouse nestled in the serene Woodlands of Darien. Situated amidst towering pine trees, this unique second-floor condo offers a retreat-like experience with stunning views, all tucked away on a tranquil cul-de-sac. Boasting a separate living room, dining room, and family room, this condo provides ample space for both relaxation and entertainment. Upon entering, you'll be greeted by a welcoming foyer adorned with elegant white spindles and a beautifully designed staircase featuring a tasteful oriental runner carpet. Cathedral ceilings grace the interior, creating an airy and open ambiance. The living room is a focal point, adorned with a captivating stone gas fireplace that serves as a cozy centerpiece. Luxurious off-white carpeting flows through the living room and dining room, providing comfort and style. A spacious family room awaits, adorned with dark hardwood floors that lend an air of sophistication. The generously sized kitchen boasts pristine white cabinets, complemented by granite countertops and high-end appliances. An expansive island offers both functionality and a gathering space, while a breakfast nook provides the perfect spot for morning coffee. The Primary suite presents a sitting area and a roomy walk-in closet, offering a tranquil escape. The en-suite was renovated in 2018, showcasing a dual sink vanity and a walk-in shower enclosed by glass doors. The second bedroom, ideal for guests, features an oversized closet. An additional full bathroom boasts a vanity, tub, and shower. The home's laundry room has undergone a complete renovation and is equipped with new appliances, including a furnace, AC, hot water heater, washer, and dryer, all replaced in 2022. A versatile small office space provides functionality, while a quaint deck offers a place to enjoy the serene views and grill. The garage features a freshly repainted drywall and a new door opener, plus extra storage. The Woodlands complex was repainted in 2021, offers walking paths throughout and is pet-friendly. Conveniently located near expressways, grocery stores, and parks, this condo provides both tranquility and accessibility. Don't miss the chance to experience this luxurious condo in the sought-after Woodlands of Darien. With its captivating features, recent updates, and serene surroundings, it offers a truly remarkable living experience.
Location
State IL
County Du Page
Area Darien
Rooms
Basement None
Interior
Interior Features Vaulted/Cathedral Ceilings, Hardwood Floors, Second Floor Laundry, Laundry Hook-Up in Unit, Walk-In Closet(s)
Heating Natural Gas, Forced Air
Cooling Central Air
Fireplaces Number 1
Fireplaces Type Gas Log, Gas Starter
Equipment Humidifier, TV-Cable, Ceiling Fan(s)
Fireplace Y
Appliance Range, Microwave, Dishwasher, High End Refrigerator, Washer, Dryer, Disposal, Cooktop, Range Hood
Laundry Gas Dryer Hookup, Laundry Closet
Exterior
Exterior Feature Deck, Storms/Screens, End Unit, Cable Access
Parking Features Attached
Garage Spaces 1.0
Building
Lot Description Common Grounds
Story 2
Sewer Public Sewer
Water Lake Michigan, Public
New Construction false
Schools
Elementary Schools Mark Delay School
Middle Schools Eisenhower Junior High School
High Schools Hinsdale South High School
School District 61 , 61, 86
Others
HOA Fee Include Insurance, Exterior Maintenance, Lawn Care, Snow Removal
Ownership Condo
Special Listing Condition None
Pets Allowed Cats OK, Dogs OK
Read Less
Want to know what your home might be worth? Contact us for a FREE valuation!

Our team is ready to help you sell your home for the highest possible price ASAP

© 2025 Listings courtesy of MRED as distributed by MLS GRID. All Rights Reserved.
Bought with Paul Titterington • Platinum Partners Realtors
GET MORE INFORMATION





