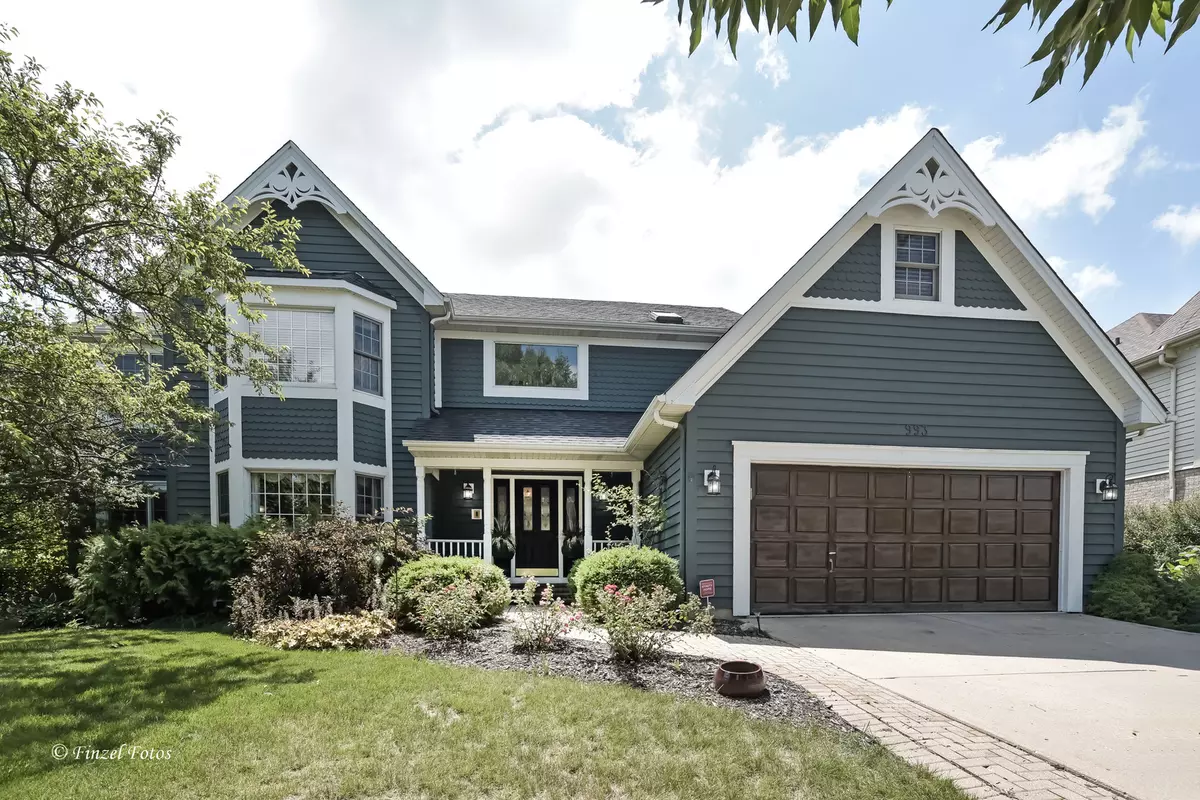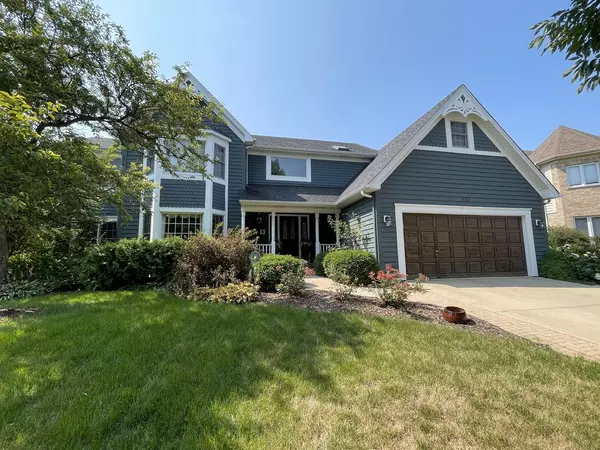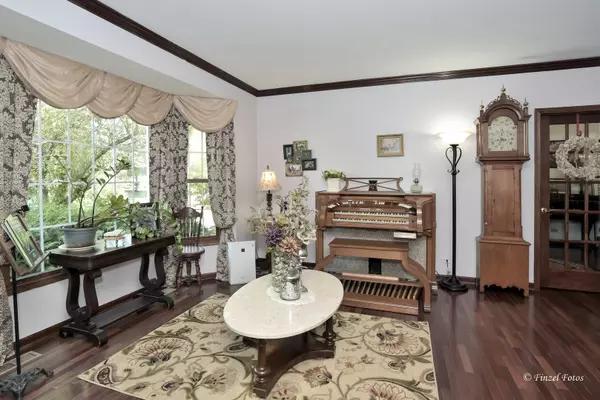$490,000
$490,000
For more information regarding the value of a property, please contact us for a free consultation.
993 Wedgewood DR Crystal Lake, IL 60014
5 Beds
2.5 Baths
2,813 SqFt
Key Details
Sold Price $490,000
Property Type Single Family Home
Sub Type Detached Single
Listing Status Sold
Purchase Type For Sale
Square Footage 2,813 sqft
Price per Sqft $174
Subdivision Wedgewood
MLS Listing ID 11832773
Sold Date 09/22/23
Style Traditional
Bedrooms 5
Full Baths 2
Half Baths 1
HOA Fees $50/ann
Year Built 1993
Annual Tax Amount $11,609
Tax Year 2022
Lot Size 10,890 Sqft
Lot Dimensions 80 X 137
Property Description
Welcome to the Prestigious Wedgewood Community nestled near your choice of Main Beach or West Beach, Crystal Lake Golf Club and everything Crystal Lake has to offer. Enjoy the relaxed lifestyle in this large 5 bedroom home with Full English basement. Hardwood flooring Living Room, office, Dinning Room and Family Room. Living Room is currently being used as a music room open to dining Room. Office is off the living room. . Kitchen with casual dinning area open to family room with built-ins and wood burning fireplace with gas starter. Half bath and laundry off garage finishes the main level. Second Level host 5 spacious bedrooms with Owners retreat to cozy up next to gas log fireplace or Relax in owners bath with jacuzzi tub and separate shower and plenty of storage in Large walk-in closet and secondary closet; 2nd full bath finishes the second level. Full English basement has recreation room has Built-ins with Electric fireplace and TV with surround sound and pool table/Ping-Pong Table and a special area to create a stage area for your future super star and family fun in Recreation Room and ample storage space in unfinished area. This is your chance to be part of the Wedgewood Community.
Location
State IL
County Mc Henry
Area Crystal Lake / Lakewood / Prairie Grove
Rooms
Basement Full, English
Interior
Interior Features Hardwood Floors, First Floor Laundry
Heating Forced Air
Cooling Central Air
Fireplaces Number 2
Fireplaces Type Wood Burning, Gas Log, Gas Starter
Fireplace Y
Appliance Range, Microwave, Dishwasher, Refrigerator, Washer, Dryer, Disposal
Exterior
Exterior Feature Deck, Storms/Screens
Parking Features Attached
Garage Spaces 2.0
Community Features Water Rights, Curbs, Sidewalks, Street Lights, Street Paved
Roof Type Asphalt
Building
Lot Description Water Rights, Wooded
Sewer Public Sewer, Sewer-Storm
Water Public
New Construction false
Schools
Elementary Schools South Elementary School
Middle Schools Richard F Bernotas Middle School
High Schools Crystal Lake Central High School
School District 47 , 47, 155
Others
HOA Fee Include Insurance, Other
Ownership Fee Simple
Special Listing Condition None
Read Less
Want to know what your home might be worth? Contact us for a FREE valuation!

Our team is ready to help you sell your home for the highest possible price ASAP

© 2025 Listings courtesy of MRED as distributed by MLS GRID. All Rights Reserved.
Bought with Tomek Spirala • eXp Realty, LLC
GET MORE INFORMATION





