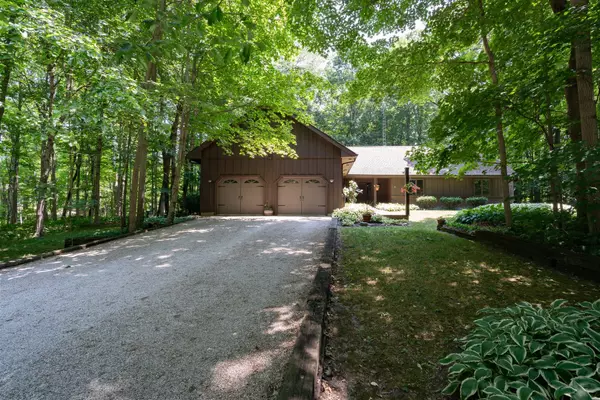$333,000
$349,600
4.7%For more information regarding the value of a property, please contact us for a free consultation.
14807 Royal Oaks DR Bloomington, IL 61705
4 Beds
3 Baths
4,960 SqFt
Key Details
Sold Price $333,000
Property Type Single Family Home
Sub Type Detached Single
Listing Status Sold
Purchase Type For Sale
Square Footage 4,960 sqft
Price per Sqft $67
Subdivision Royal Oaks
MLS Listing ID 11857477
Sold Date 09/22/23
Style Traditional
Bedrooms 4
Full Baths 3
Year Built 1977
Annual Tax Amount $8,545
Tax Year 2022
Lot Size 0.900 Acres
Lot Dimensions 150 X 258
Property Description
Rare opportunity to own this home on a .9 acre fully wooded lot with a 4 Bed 1.5 story custom built home with trails around the yard leading to your very own secluded private oasis. Mature trees abound everywhere and with no close neighbors you can get back to nature and relax in the 18X14 one of a kind screened porch or just sit on the extensive rear deck that also ties to the master suite area. The large open space main living area with multiple windows opening to the rear yard make this the perfect place to watch nature or just relax. The kitchen was completely updated with custom cabinetry and is now well appointed with cabinets designed to meet all your needs along with solid surface counters. There is a separate office/prep area to help hide all those things of daily life. Main floor laundry, finished family room in the basement along with a fully functioning shop/storage space, oversized garage, and 4th bed upstairs are only a few of the great additional features offered in the home. The second floor has a large space that is designed/ready to be finished off as a master suite or loft area as you desire. Septic just rebuilt in '22 and has been inspected twice annually. Roof newer and only 11 years old. A second wooded adjacent lot is also available if desired. Unit 5 schools and only 5 minutes to Rivian.
Location
State IL
County Mc Lean
Area Bloomington
Rooms
Basement Partial
Interior
Heating Natural Gas, Forced Air, Steam
Cooling Central Air
Fireplaces Number 2
Fireplace Y
Exterior
Parking Features Attached
Garage Spaces 2.0
Building
Lot Description Wooded, Mature Trees, Outdoor Lighting
Sewer Septic-Private
Water Public
New Construction false
Schools
Elementary Schools Carlock Elementary
Middle Schools Parkside Jr High
High Schools Normal Community West High Schoo
School District 5 , 5, 5
Others
HOA Fee Include None
Ownership Fee Simple
Special Listing Condition None
Read Less
Want to know what your home might be worth? Contact us for a FREE valuation!

Our team is ready to help you sell your home for the highest possible price ASAP

© 2025 Listings courtesy of MRED as distributed by MLS GRID. All Rights Reserved.
Bought with Lindsay Prewitt • EXP Realty, LLC
GET MORE INFORMATION





