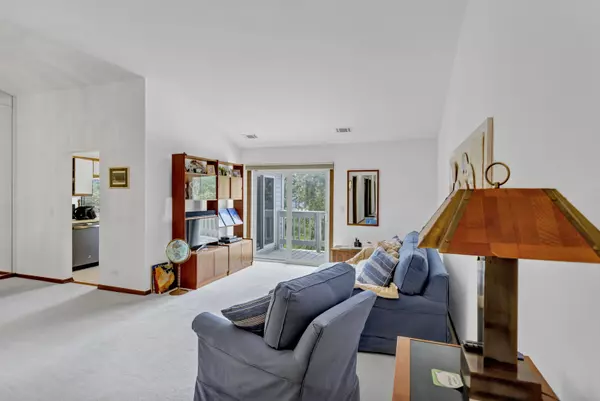$250,000
$250,000
For more information regarding the value of a property, please contact us for a free consultation.
200 Charleston CT #6 Schaumburg, IL 60193
2 Beds
2 Baths
Key Details
Sold Price $250,000
Property Type Condo
Sub Type Condo,Manor Home/Coach House/Villa
Listing Status Sold
Purchase Type For Sale
Subdivision Heatherwood Estates
MLS Listing ID 11850864
Sold Date 09/20/23
Bedrooms 2
Full Baths 2
HOA Fees $270/mo
Rental Info Yes
Year Built 1991
Annual Tax Amount $2,804
Tax Year 2021
Lot Dimensions COMMON
Property Description
Welcome home to this move in ready 2nd floor unit in highly sought after Heatherwood Estates! This very popular Windsor model has high vaulted ceilings and a wide-open floor plan that bathes the entire home in warm, natural sunlight! This is an estate sale, but this home is spotless, has been meticulously maintained, and is ready for you to move right in! Enter the light and bright living room, which is open to the formal dining room space - perfect for entertaining. The large eat-in kitchen has plenty of cabinet and countertop space, stainless steel appliances, and a sunny breakfast nook that leads out to the private back balcony, which is a perfect spot to relax and enjoy some fresh air, overlooking mature trees and lush landscaping. The oversized master bedroom features double door entry and a private luxury master bath with dual sink vanity and custom soaking tub. The walk-in closet in the master bath, plus an additional large closet in the bedroom have plenty of room for storage! The 2nd bedroom features double closets and has access to the full hall bath. Convenient in-unit laundry! Attached one-car garage. Great location is convenient to any amenity you could possibly want! Just a quick walk to Jewel, Panera Bread or Pembroke Park, and just a couple of miles to the Hospital, Metra and I90! Don't miss this one!!!
Location
State IL
County Cook
Area Schaumburg
Rooms
Basement None
Interior
Interior Features Vaulted/Cathedral Ceilings, Laundry Hook-Up in Unit, Walk-In Closet(s)
Heating Natural Gas, Forced Air
Cooling Central Air
Fireplace N
Appliance Range, Microwave, Dishwasher, Refrigerator, Washer, Dryer
Laundry In Unit
Exterior
Exterior Feature Balcony, Storms/Screens
Parking Features Attached
Garage Spaces 1.0
Roof Type Asphalt
Building
Lot Description Common Grounds
Story 1
Sewer Public Sewer
Water Public
New Construction false
Schools
Elementary Schools Albert Einstein Elementary Schoo
Middle Schools Jane Addams Junior High School
High Schools Hoffman Estates High School
School District 54 , 54, 211
Others
HOA Fee Include Insurance, Exterior Maintenance, Lawn Care, Snow Removal
Ownership Condo
Special Listing Condition None
Pets Allowed Cats OK, Dogs OK, Number Limit
Read Less
Want to know what your home might be worth? Contact us for a FREE valuation!

Our team is ready to help you sell your home for the highest possible price ASAP

© 2025 Listings courtesy of MRED as distributed by MLS GRID. All Rights Reserved.
Bought with John Milazzo • Realty Executives Cornerstone
GET MORE INFORMATION





