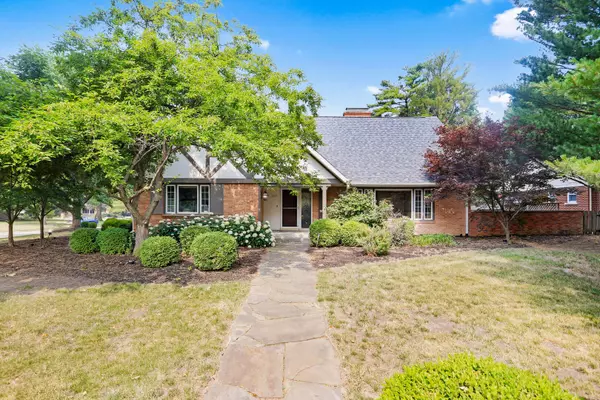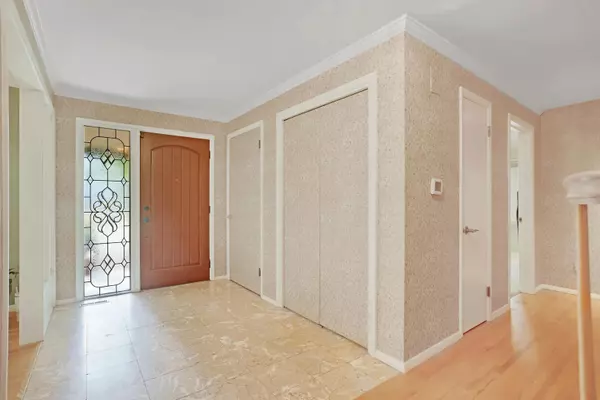$475,000
$525,000
9.5%For more information regarding the value of a property, please contact us for a free consultation.
1307 Belmeade DR Champaign, IL 61821
5 Beds
2.5 Baths
3,273 SqFt
Key Details
Sold Price $475,000
Property Type Single Family Home
Sub Type Detached Single
Listing Status Sold
Purchase Type For Sale
Square Footage 3,273 sqft
Price per Sqft $145
Subdivision Mayfair
MLS Listing ID 11811886
Sold Date 09/06/23
Bedrooms 5
Full Baths 2
Half Baths 1
Year Built 1960
Annual Tax Amount $13,435
Tax Year 2022
Lot Dimensions 125 X 101 X 105 X 22.6 X 97
Property Description
Welcome to this charming 5 bedroom, 2.5 bathroom home that radiates with warmth and character! Entering into the gorgeously updated kitchen, you will be captivated by the abundance of natural light streaming through the floor to ceiling windows in the connecting family room. There is no shortage of living space with an addition living room and large dining area. The oversized primary bedroom on the first floor leads into a large walk-in closet leading to the primary bath. The primary bath features double sinks, a soaking tub, a separate shower, and a linen closet. On the second floor, you will find 4 additional bedrooms that are all large in size and an additional full bathroom. In the back, you will find a peaceful, well-maintained oasis with a gorgeous stone fireplace under a cozy pergola. The full basement provides plenty of opportunity for you to use the space how you see fit. Situated in a peaceful neighborhood, this home is located in the highly desirable Mayfair neighborhood. Backing up to Mayfair Park and close to schools, shopping and Champaign Country Club.
Location
State IL
County Champaign
Area Champaign, Savoy
Rooms
Basement Full
Interior
Interior Features Hardwood Floors, First Floor Bedroom, First Floor Full Bath, Walk-In Closet(s)
Heating Natural Gas
Cooling Central Air
Fireplaces Number 2
Fireplaces Type Wood Burning
Fireplace Y
Appliance Range, Microwave, Dishwasher, Refrigerator, Disposal, Range Hood
Laundry In Unit, Laundry Chute
Exterior
Exterior Feature Patio, Fire Pit
Parking Features Attached
Garage Spaces 2.0
Community Features Park
Roof Type Asphalt
Building
Lot Description Corner Lot
Sewer Public Sewer
Water Public
New Construction false
Schools
Elementary Schools Champaign Elementary School
Middle Schools Champaign/Middle Call Unit 4 351
High Schools Unit 4 Of Choice
School District 4 , 4, 4
Others
HOA Fee Include None
Ownership Fee Simple
Special Listing Condition None
Read Less
Want to know what your home might be worth? Contact us for a FREE valuation!

Our team is ready to help you sell your home for the highest possible price ASAP

© 2025 Listings courtesy of MRED as distributed by MLS GRID. All Rights Reserved.
Bought with Jennifer McClellan • KELLER WILLIAMS-TREC
GET MORE INFORMATION





